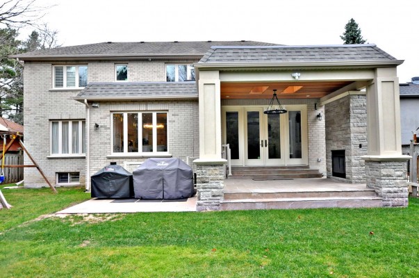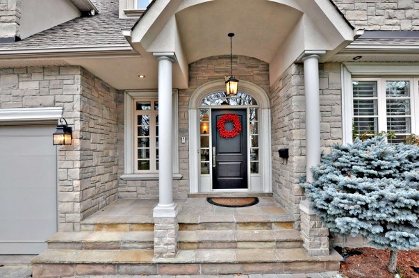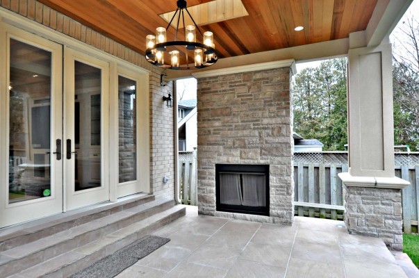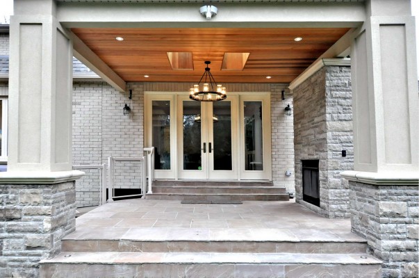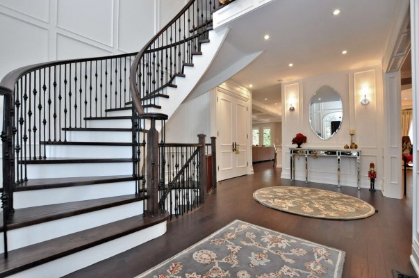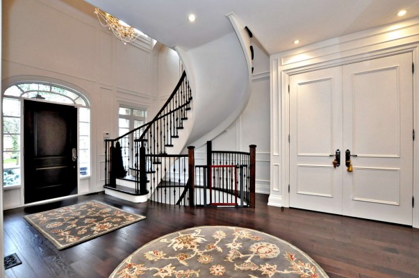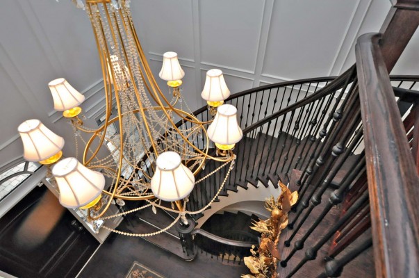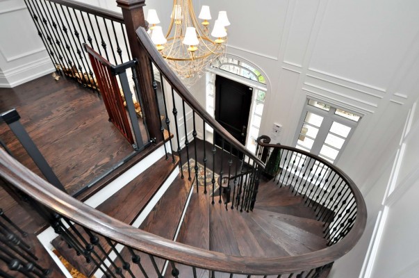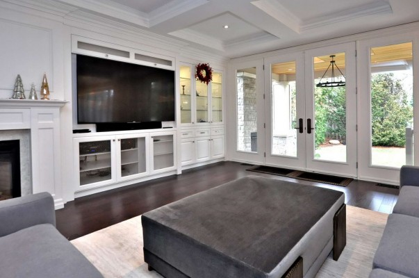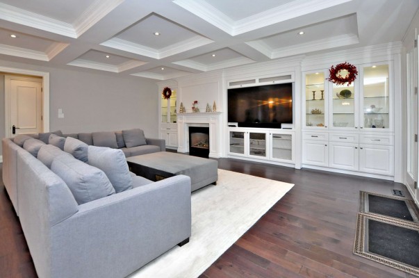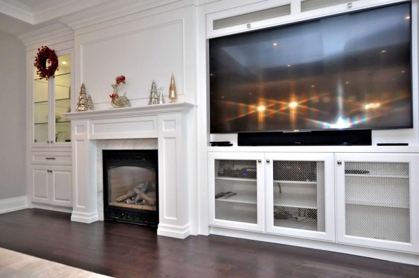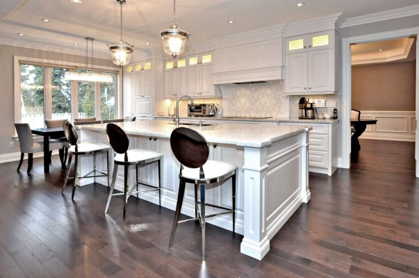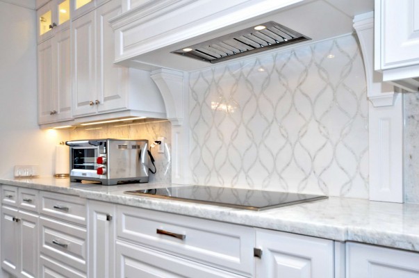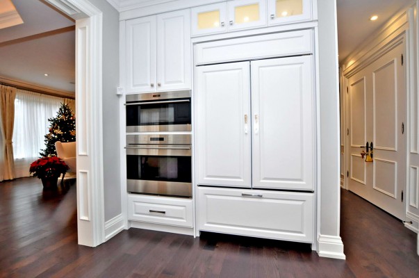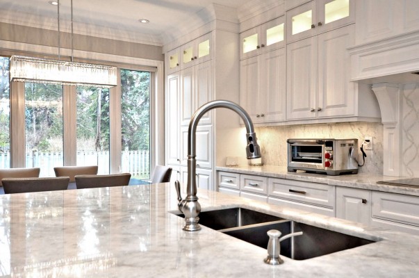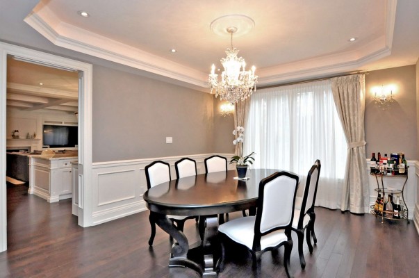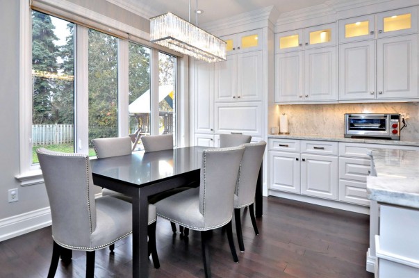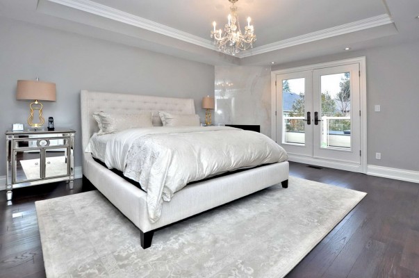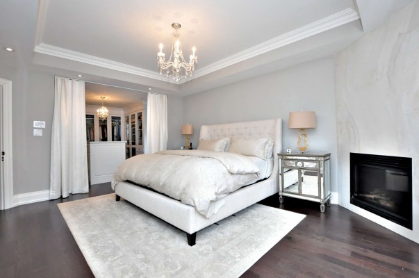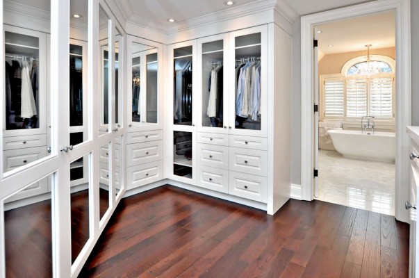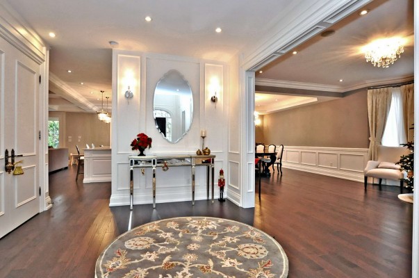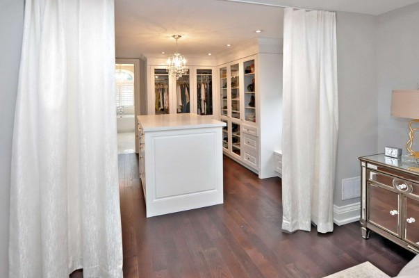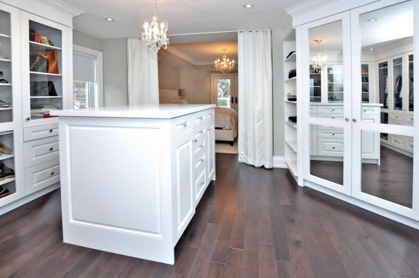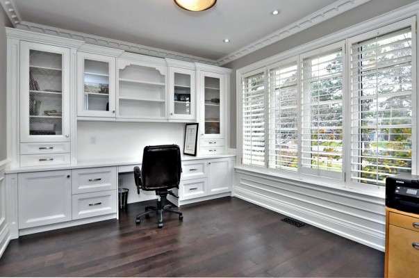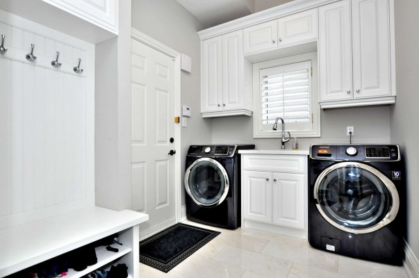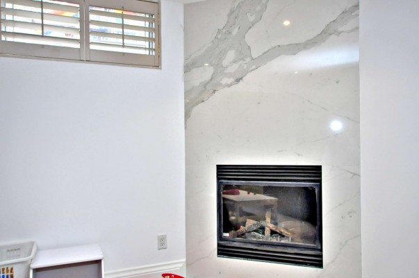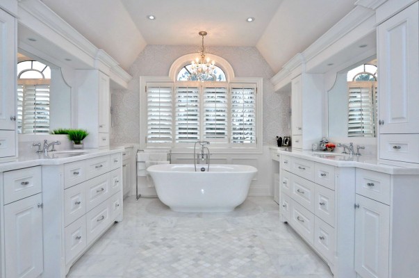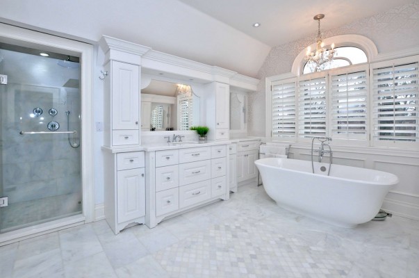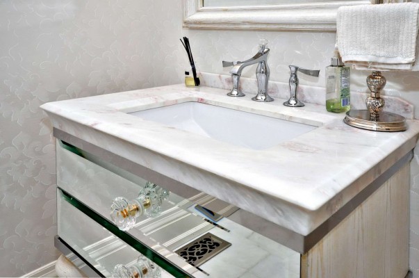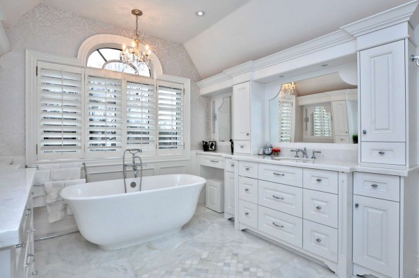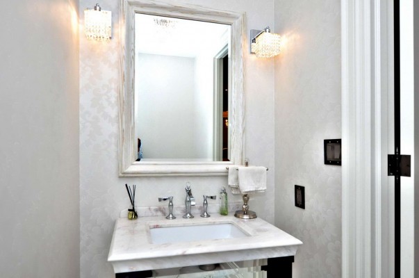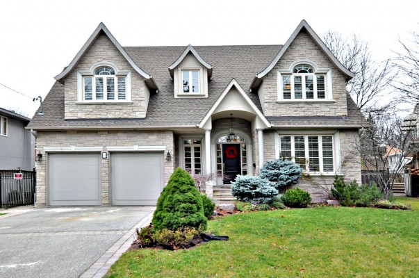

Home Specs
- Square ft: 3,861
- Bedrooms: 5
- Bathrooms: 5
Highlights
3 Gas Fireplaces White Oak Flooring Additional Hidden Storage Spaces created by RS Homes White Calcutta Marble from Italy (2)10 X 5 full slabs of Porcelain Customized Main Floor Office with Floor to ceiling built-in and designed RS Homes Custom Cabinetry.
Description
An important aspect of this dream home renovation and about this project that is visually expressed is the attention to detail and the quality of craftsmanship that RS Homes is always able to achieve by its in-house custom cabinetry process. RS Homes has many years of experience customizing and manufacturing quality custom-cabinetry to make our client’s dreams a reality. This helped us greatly when it came to design-controlled costs around the expansive floor to ceiling custom cabinetry that dominates the central theme of design in this client’s dream home. The highlights and central re-designed and remodeled areas in this home pertained to RS Homes and its chosen designers changing the character, layout and esthetics of the Kitchen, the Stair cases, all, the Family Room, The Master Bedroom, the Master Ensuite Bathroom, the newly built customized His & Her Custom Closets in the Master Bedroom, the new 2nd Floor Balcony Retreat off of the Master Bedroom, the Powder Room, the Mud Room & Main Floor Laundry Room Combination, the customized Main Floor Front Closet, Remodeled Fireplaces (exquisitely selected Porcelain Slabs & rare White Calcutta Marble from Italy) throughout and detailed wood panelling on the interior walls throughout the home, with new elegantly coffered ceilings throughout the interior of the home as well. The Outdoor Living Gazebo was a special element with a stone-walled fireplace and lovely new outdoor entertaining area directly from the French doors off of the resigned Family Room. An interior and exterior retreat for the senses on all levels, yet never sacrificing the underlying purpose of basic and comfortable family living…

