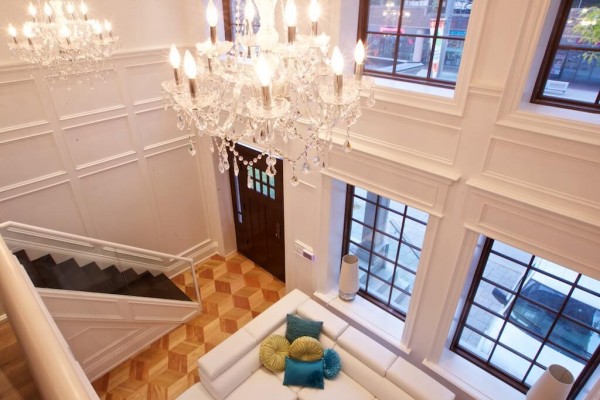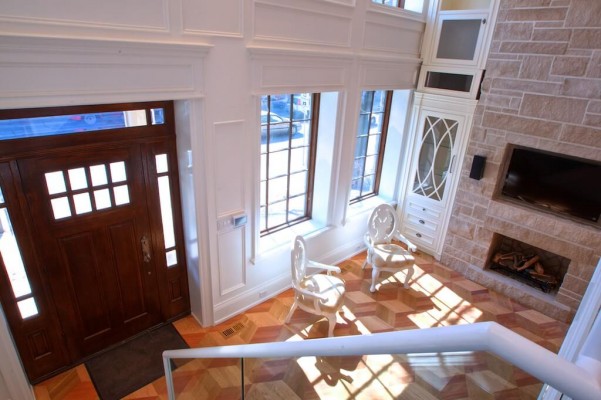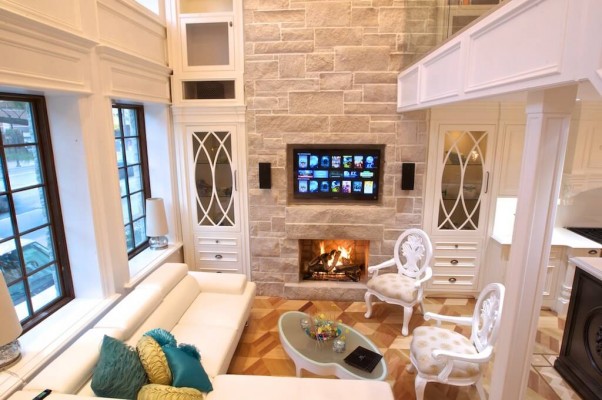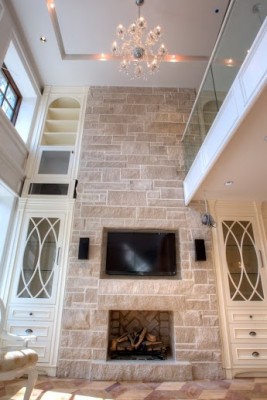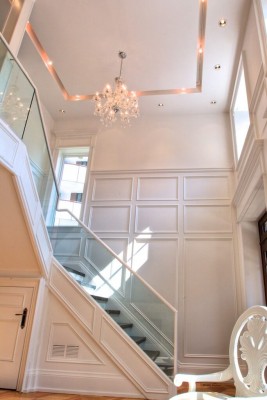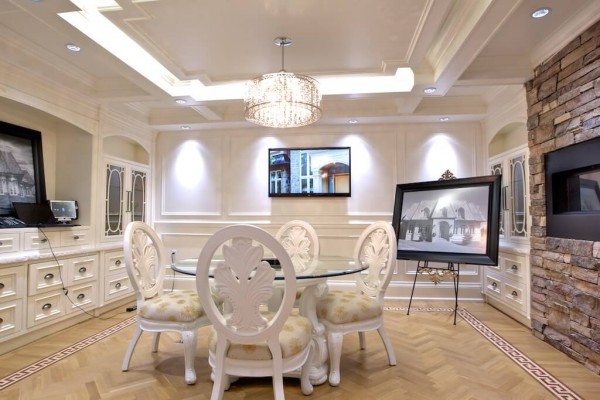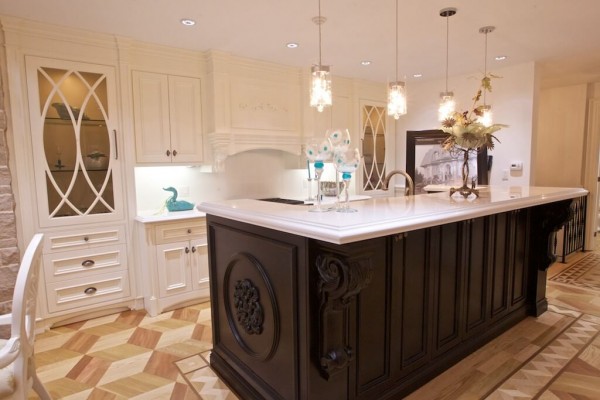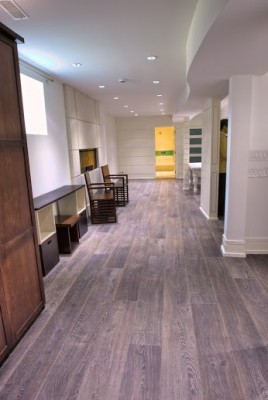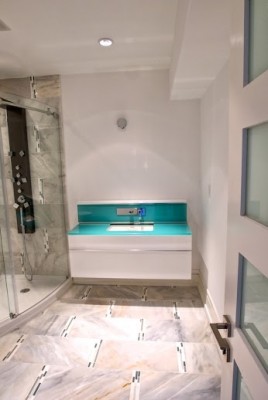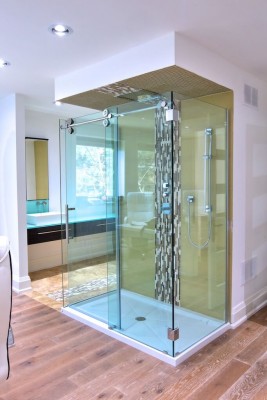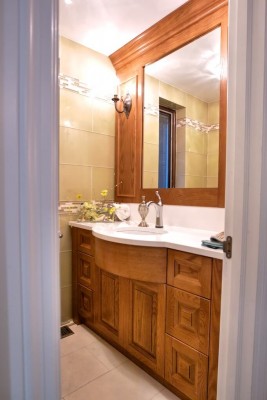

Home Specs
- Square ft: 3,000
- Bedrooms: 2
- Bathrooms: 3
Highlights
Designed as the RS Homes showroom.
Description
We undertook a gut renovation of this 80-year-old home on Eglinton Avenue to create a high-end showroom for our services. The project included underpinning the foundation, waterproofing the basement, installing new electrical, mechanical, and plumbing systems, adding insulation to the ceiling and walls, remodeling the exterior in a combination of natural stone and stucco, and refinishing the interior including the basement. The transitional style, vaulted entry and living room, and stunning necker cube hardwood really energizes the space. The finished product offers a modern kitchen, dining room, vaulted two-story living room, family room loft, two bedrooms, and home office.
From Our Clients
While I have not used them personally, in my field I have witnessed many construction sites and heard the horror stories surrounding them. In fact, there is, by contrast, a horror story immediately across the street! The comparison is shocking! I highly recommend this builder. The principles are amazing and the trades respectful!

