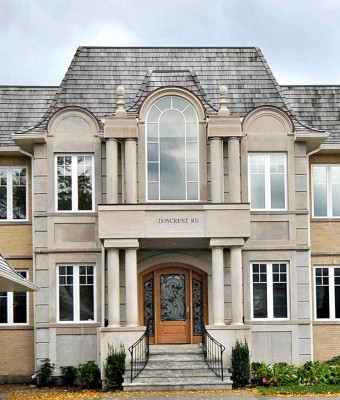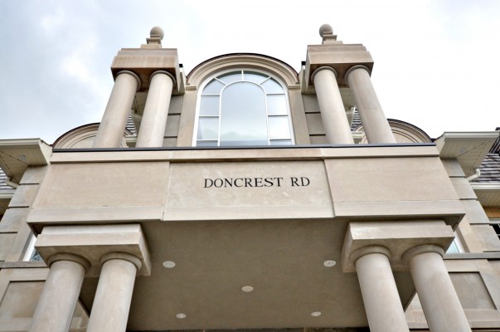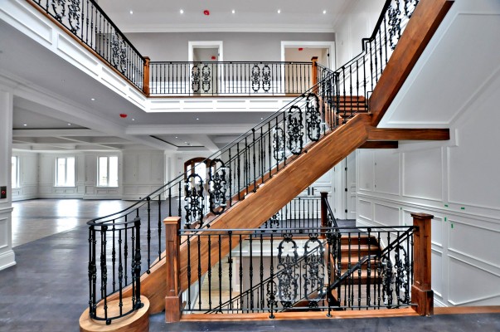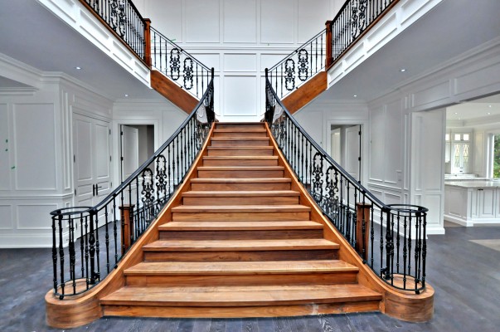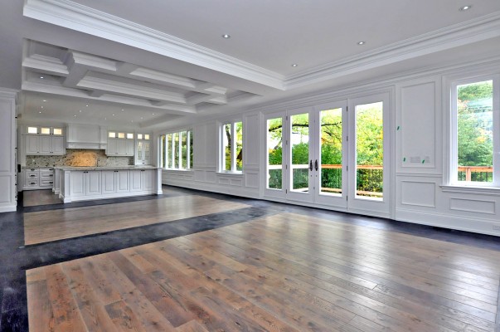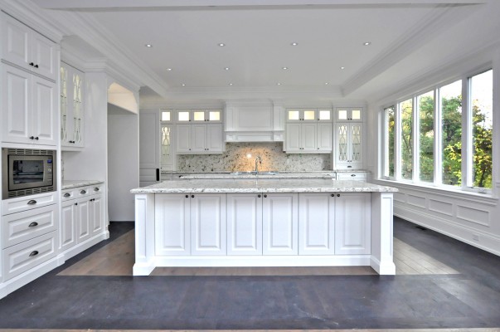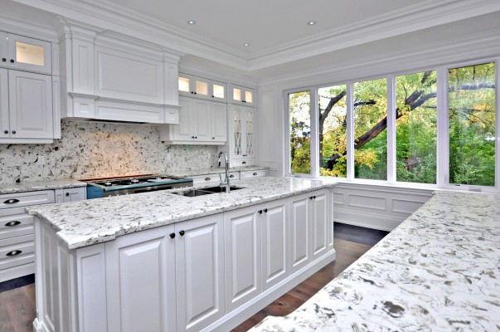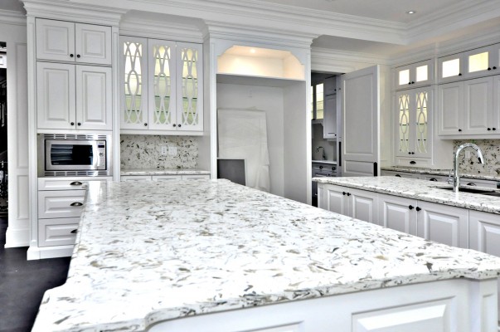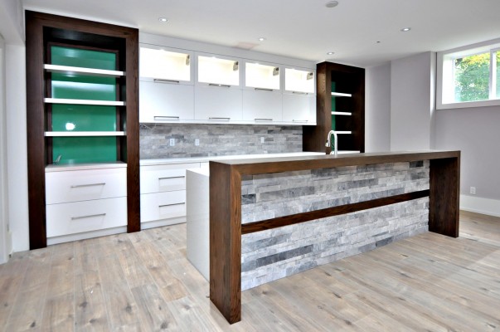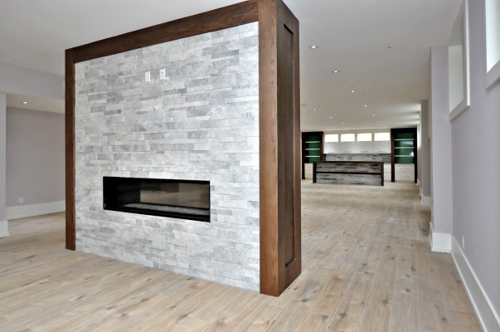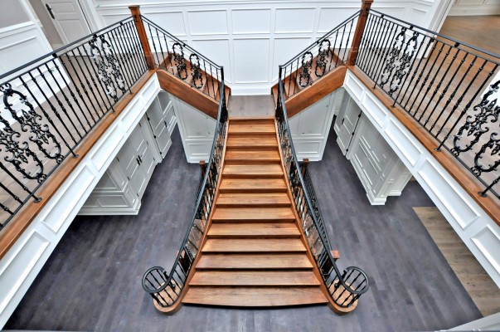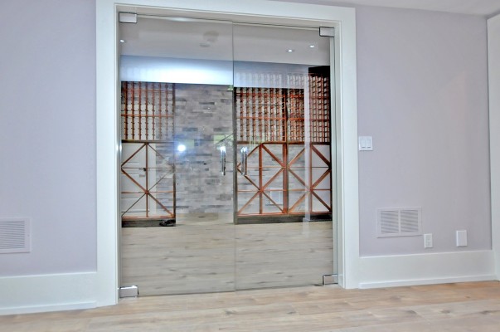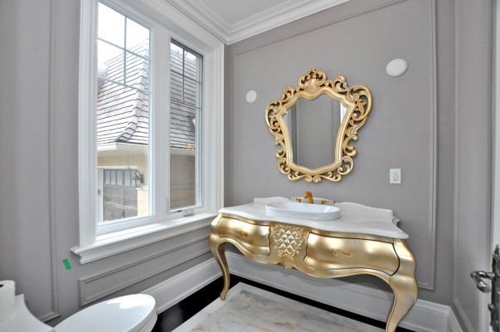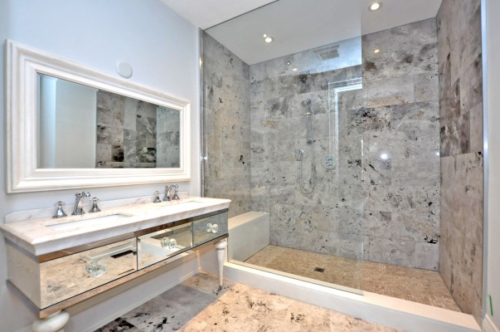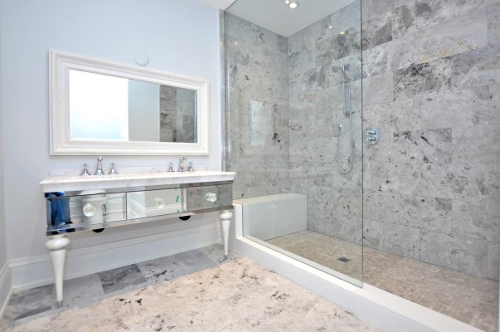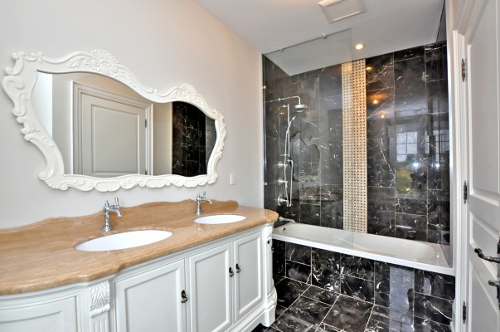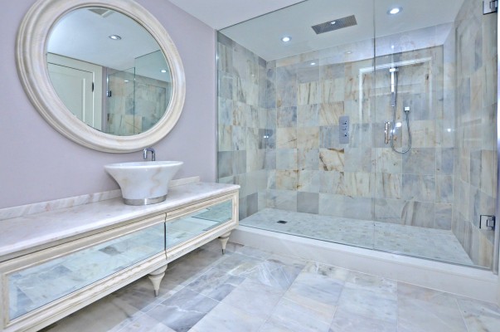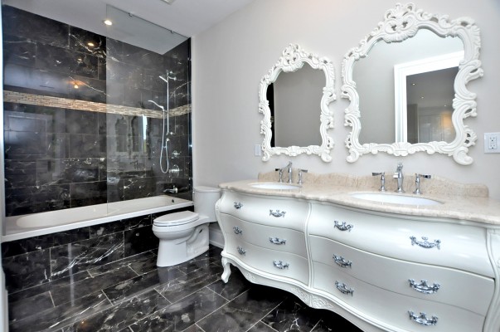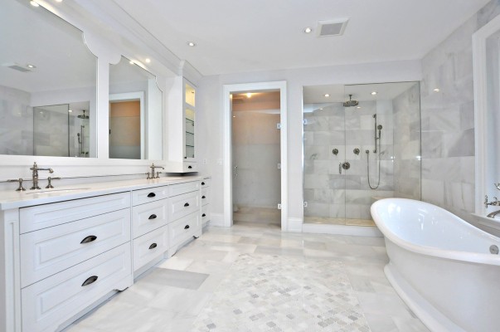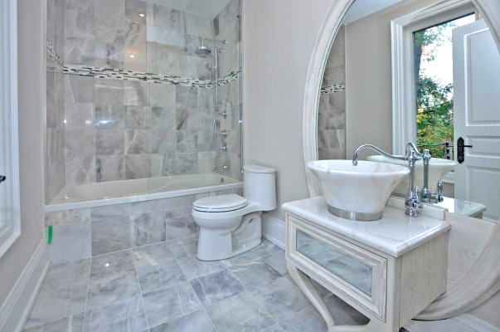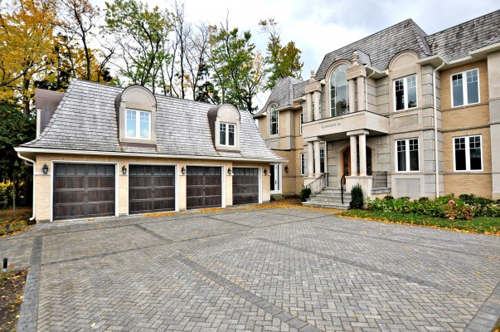

Home Specs
- Year Built: 10,000
- Architect: Kojo La-Anyane
- Bedrooms: 7
- Bathrooms: 10
Highlights
The Front Exterior Elevation is fashioned with a natural limestone sourced product designed and produced by a C & C machine. Which is then measured in scope and cut by a laser cut jet, in order to leave a breathtaking effect on the exterior elevation of this magnificent home.
Description
This affluent client, a Patriarch with strong family ties as a foundation to two generations, behind the building mission of creating their ultimate dream home. Built & logistically designed by layout to comfortably and easily accommodate extended family members (as a large home away from home). The Patriarch approached RS Homes through their preferred upscale realtor whom they also tasked with finding them the perfect builder on many fronts. Who could not only communicate their wishes through building and design but who could also successfully complete an arduous task, by simultaneously paying meticulous attention to upholding detailing and craftsmanship while keeping the Feng shei elements that are also important to maintain esthetically in every space. The RS Homes Team was able to complete everything that was asked of them with this high-level building project on task and on time, while still paying attention to upholding very high-standards of project management, building construction, award-winning craftsmanship and interior and exterior detail. The end results clearly speak for them self. RS Homes is proud to be able to maintain a lasting relationship with this client, just as we have done with many other clients. In doing so, fostering a deep sense of pride and friendship with our Doncrest client, long after the successful completion of their RS Homes dream home.

