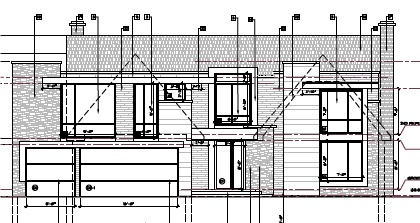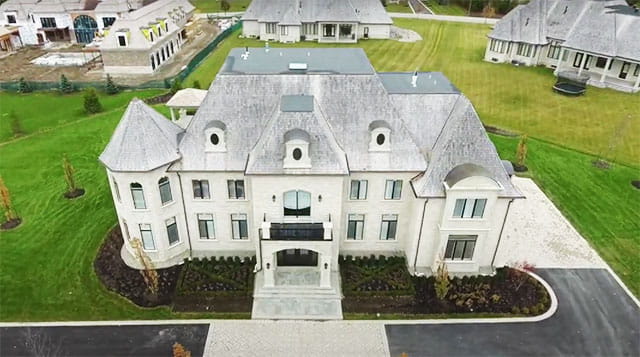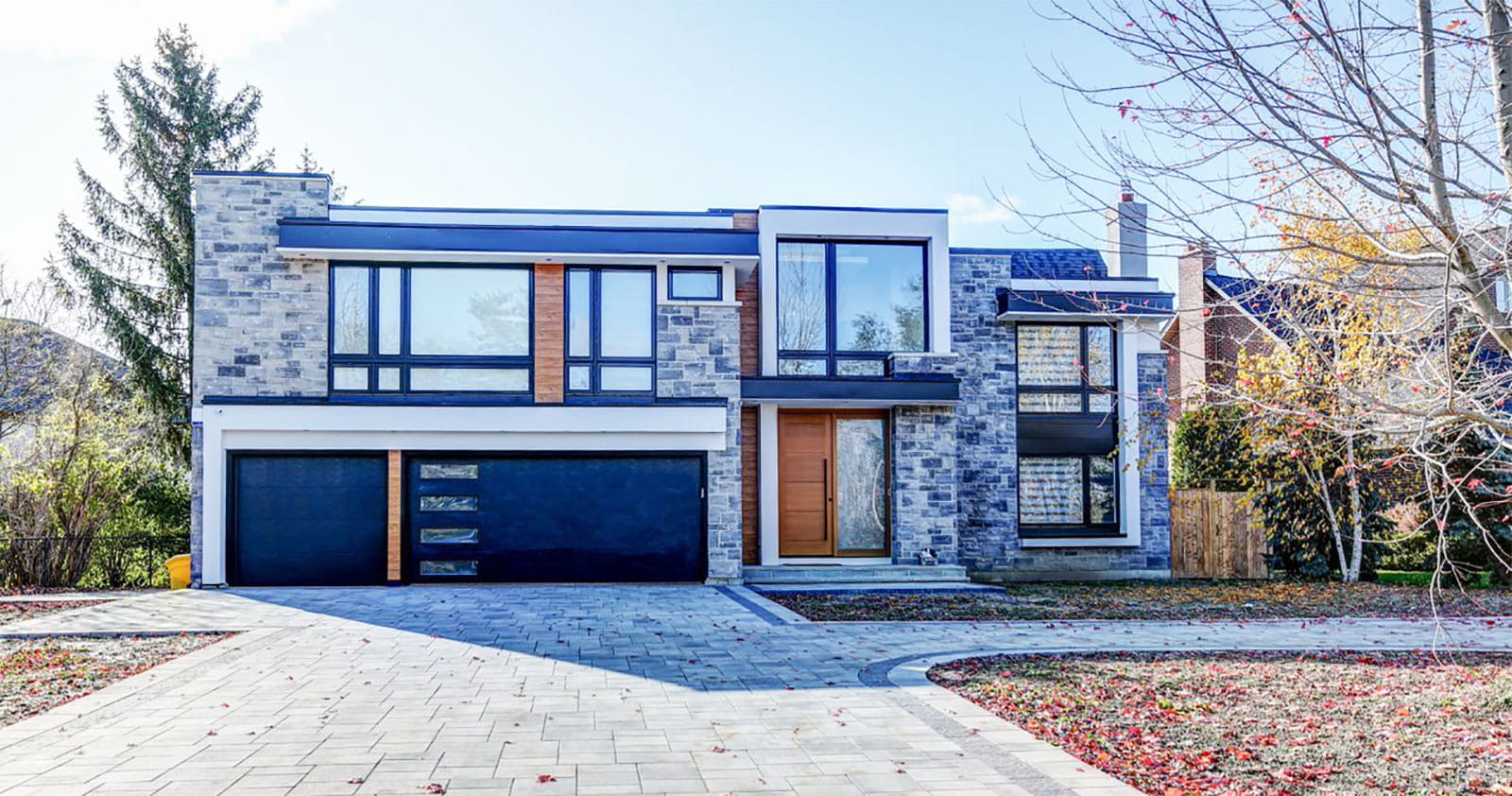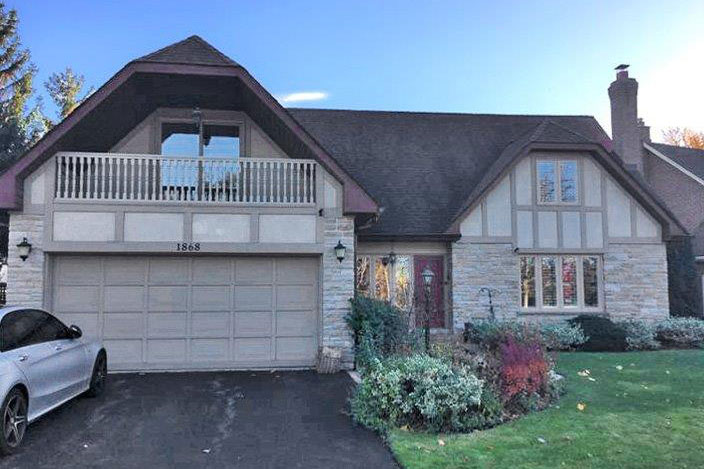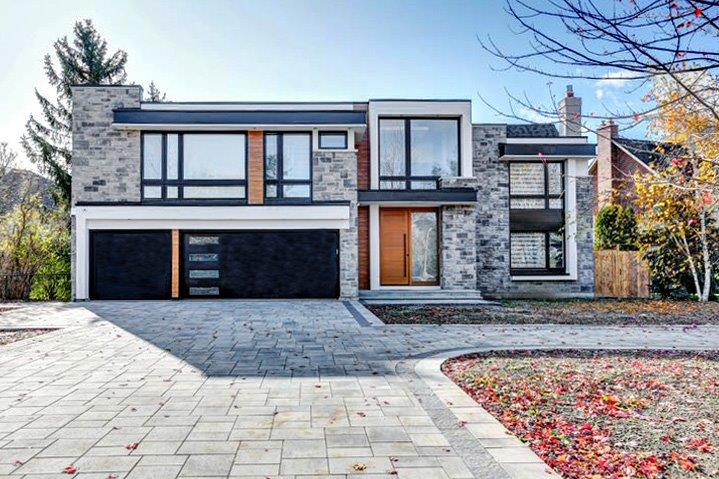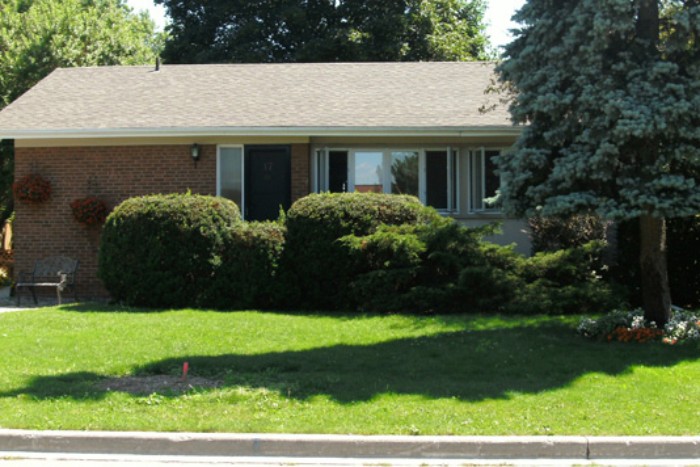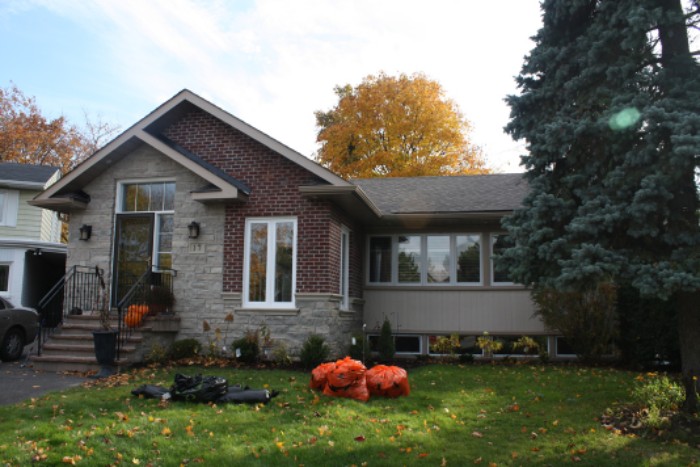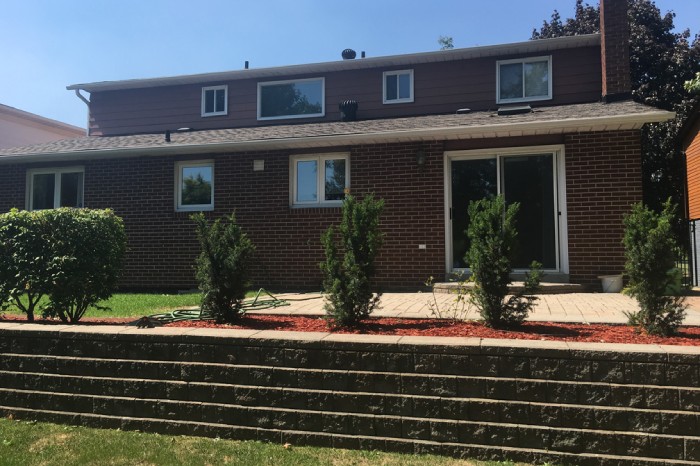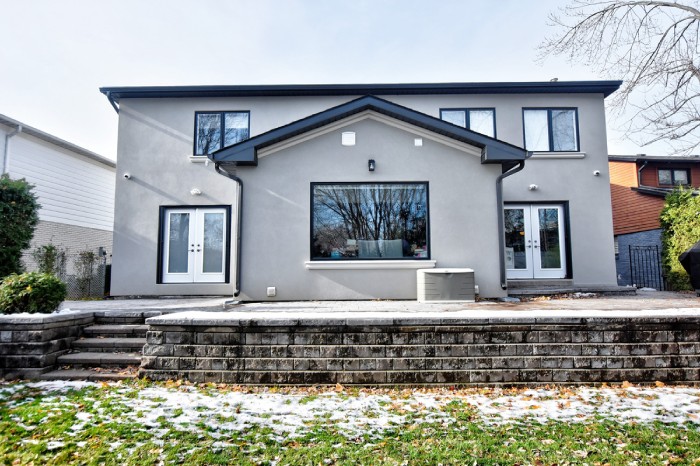Extending your home is the perfect way to accommodate your need for additional space while continuing to enjoy the home you have grown to love. RS Homes has helped countless homeowners in Toronto expand their homes and capitalize on the benefits of home additions. We’re happy to help you upgrade your home to match your lifestyle. As experienced home builders, RS Homes executes custom additions with top-tier craftsmanship, exceptional skill, and a seamless construction process.
Our Toronto Home Addition Services
House extension is a smooth and worthwhile venture with RS Homes. Our experience in construction spans 40+ years. We can help you determine whether your home is structurally sound to support room additions and work with you to create an amazing new addition. Having a design-build process allows us to serve you more sufficiently.
At RS Homes, you’ll receive all the home addition services you need under one roof. With over 350 custom homes built, our reputation in construction is as solid as the homes we build. As an award-winning custom home builder, we guarantee exceptional results with every home addition project. Using high-quality materials and mastery of construction, we offer a variety of home additions that allow you to increase your home’s square footage, improve functionality, and increase its value.
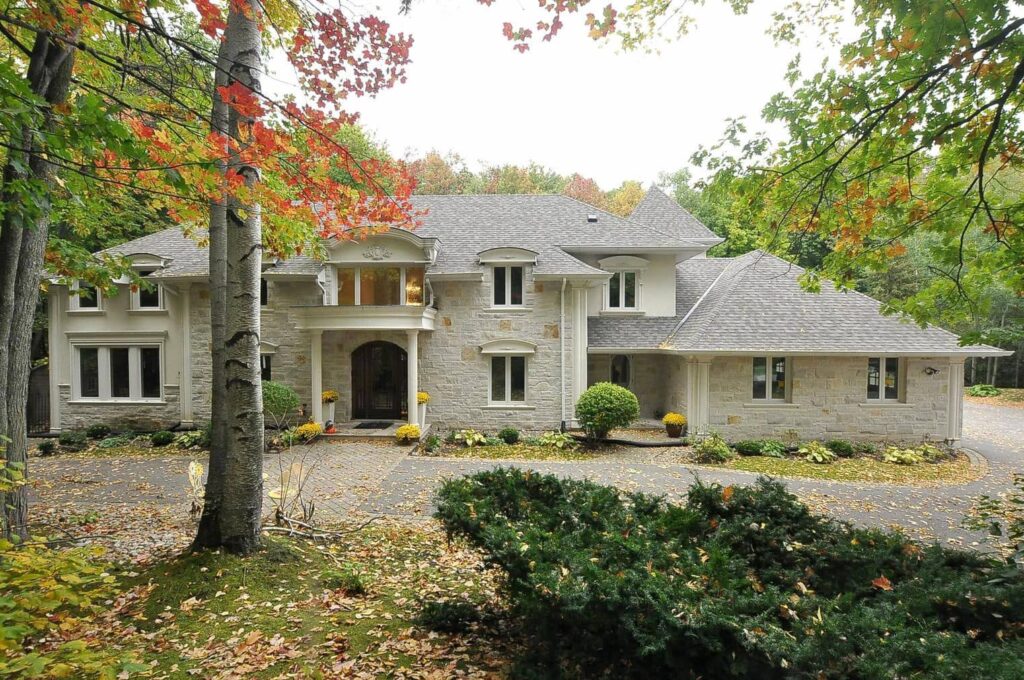

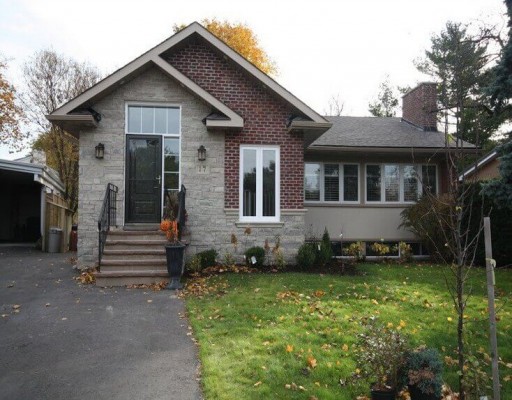

Home Addition Seamless Design
Designing a new space requires strategic planning and creativity so the home addition blends well with the rest of the home. Our mission is to provide hassle-free, quality home addition services. So when you partner with RS Homes for your house extension, our design team will take into account the style of your home and build on it for a cohesive look.
We carefully consider every detail and have streamlined our design process for optimum client satisfaction. From first drawing to completion, our team is invested in your satisfaction.
Navigating Regulations and Permits
Many homeowners find this aspect of a home renovation stressful. RS Homes is here to handle the complexities of permit approval so you don’t have to worry. Having completed over 350 construction projects, we are well-versed in acquiring permits and offer our services to make the process easier for our clients.
The different types of permits often required during home additions include a building permit, HVAC permit, and electrical and plumbing permits. Build confidently knowing you have partnered with the top home addition contractors in Toronto. We’ll extend your home in accordance with bylaw regulations that govern new home extensions.
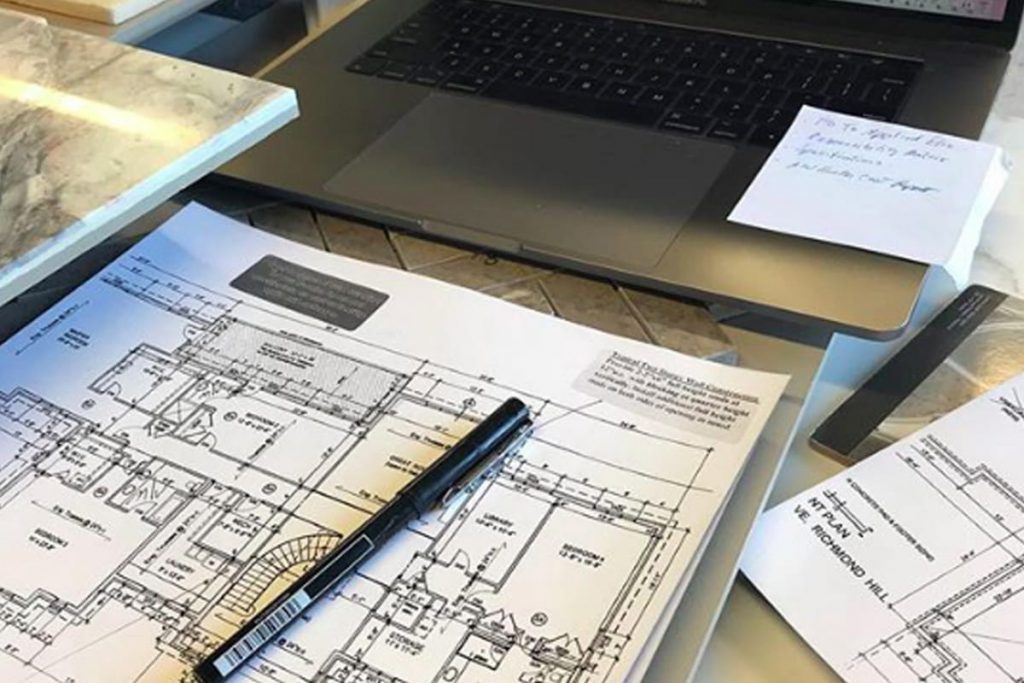

From Traditional to Modern
If you love your neighbourhood, but your home no longer suits your lifestyle, or your growing family needs more space, then a home addition might be for you. Building an addition not only adds space but gives you the opportunity to make it your own without going through the expense of building a new home.
Combine your addition with a home remodel and you essentially have a new home for a fraction of the cost and time it takes to build.
Remodel a bathroom to make it feel like a spa
Don’t be limited in your imagination when considering a home addition. If you have a bungalow, you can easily add a second story to accommodate your en-suite bedrooms, and maybe also the laundry room for your convenience.
Now that you moved the bedrooms upstairs, you have more room on the first floor. You can add an office or family room or remodel your kitchen – the possibilities are endless. All the luxuries buyers are seeking in a new home can be yours.
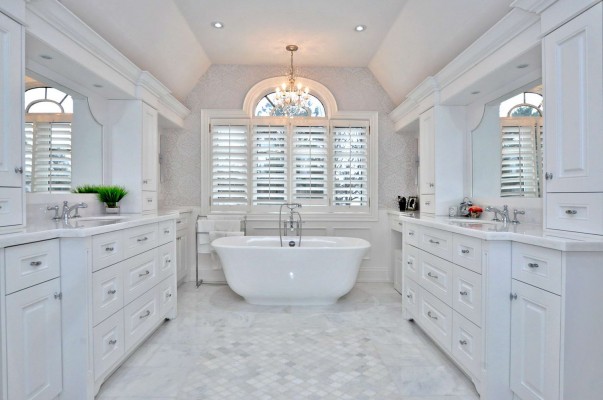

Bump out front entryway creates curb appeal
If your home is already a two-story but you want more space, think about adding an addition over the garage.
You can have another bedroom, add a walk-in closet and an en-suite or change the layout of your second story to function better for you.
Breakfast area bump out addition
By extending the 2nd floor, a 4th bedroom, a master bathroom and a walk-in master closet was added. The laundry was moved upstairs, too.
Another option is to add an addition to the back of your home. Here you have several options: One way is to dig 4 feet for footings. This does save you some money on excavation and pouring of concrete but there is no other savings to this method.
There is, however a disadvantage to this option: instead of more living space in your basement, the most you will have is a crawl space for storage and your basement will be dark since no windows can be added to the living space.
If possible, a full basement foundation is better for adding living space and light. Why not add a walkout to give you access to your backyard? It will make your basement a more usable, desirable space. With the addition at the back of your home, you now have added space on your main floor, that luxury kitchen family room you have dreamed about is now realized. Add a second story on top of the first-floor addition and now you can reconfigure your second floor to function better for your family too.
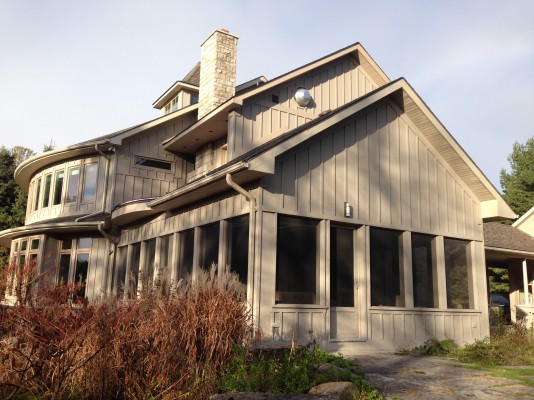

Before the second story addition was added
Before starting any addition there are several things you will have to look at. First, know what you want and put a wish list together. Every addition project needs to start with a plan and a breakdown of the square footage you want.
Now you need to formulate a budget thinking“what do I want to spend?” Don’t rely on contractors to give you quotes before you have a budget. Don’t be afraid to tell your builder what your expectations are and how much you want to spend. From there your builder can tell you if it’s realistic and work with you to make sure your project meets your needs and is delivered on budget.
During the second story addition construction
There are a lot of elements that go into an addition that you need to factor into your budget. The foundation starts with site preparations, demolition and then excavation. Next comes the pouring for a basement or for concrete footings and waterproofing.
Now we are ready for framing, Plywood sheathing, floor joists, roof trusses, roofing, cladding and don’t forget exterior trim. Inside you have insulation, electrical, drywall on the ceiling and walls, new floors, tying in existing HVAC to the new addition and finally finishing work like trim, fixtures and custom cabinetry.
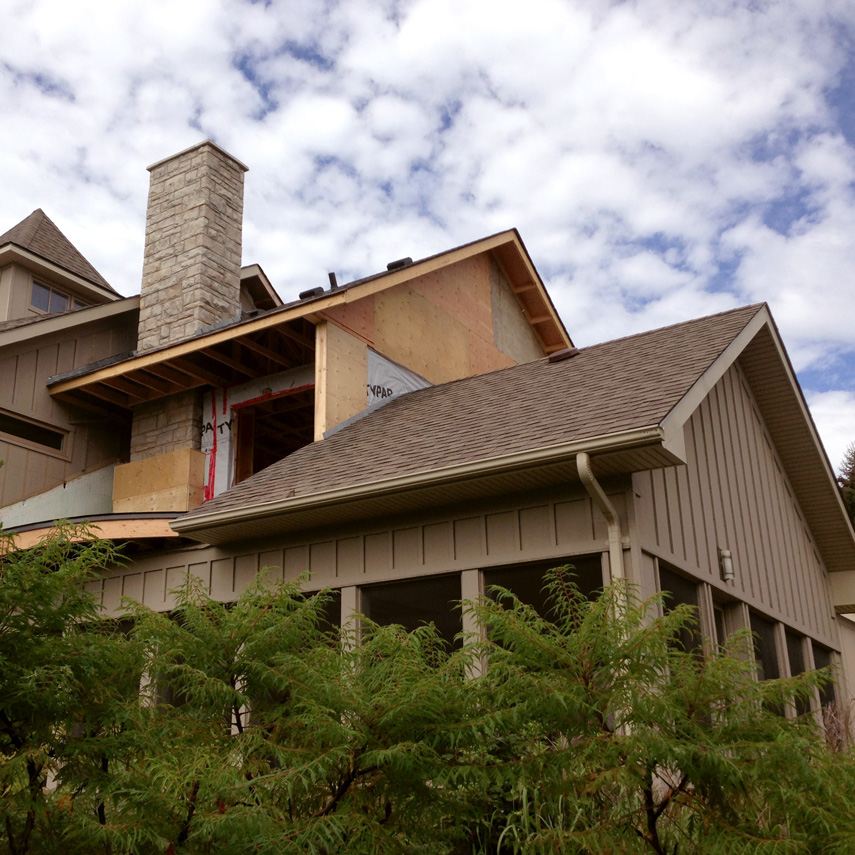

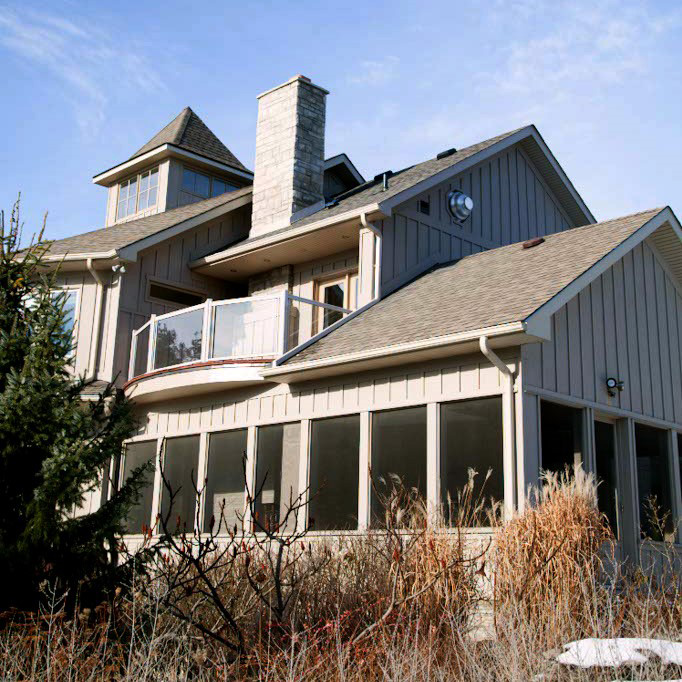

Seamlessly blending second story additions
As a design-build company RS Homes’ work starts even before the build, we help you navigate the city bylaws such as setbacks, land coverage, and zoning permitting. If there is an issue, we can even help you with committee of adjustments. A survey must be done and if there are trees on the lot then you may also require an arborist.
You might need an architect to do the plans. Once the design is completed, engineering/mechanical drawings must be done. Don’t forget to get a permit – not having one will be hazardous to your project.
An elevation drawing before the project begins
RS Homes will guide you through the entire process making it as stress-free as possible. We offer a full package service including planning, design, permitting, demolition, and construction.
This way, all the information you need is available in one place. Don’t fret over who to call when you can relax with the knowledge that you’re in expert hands.
