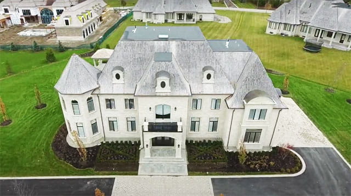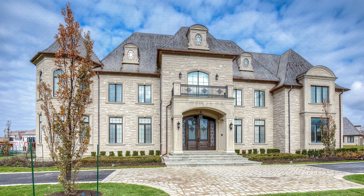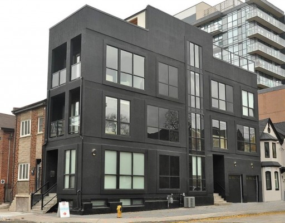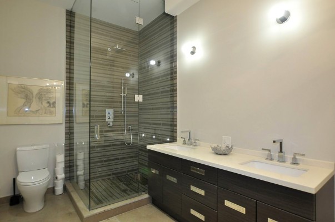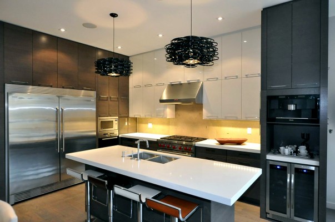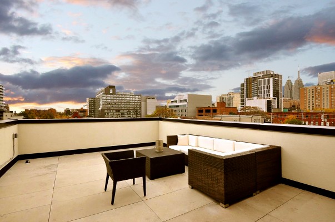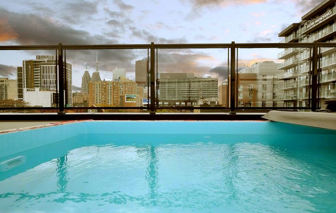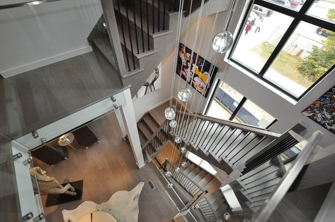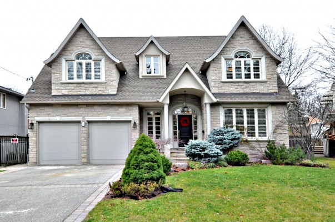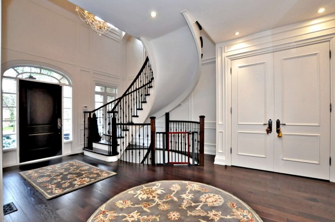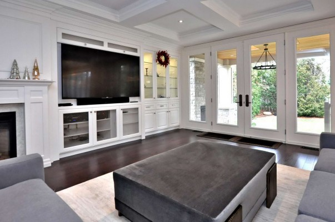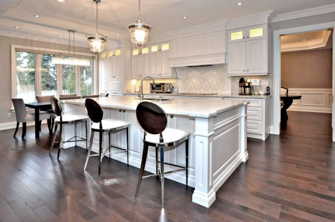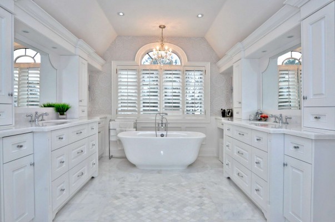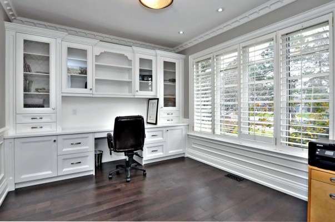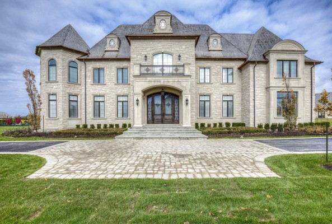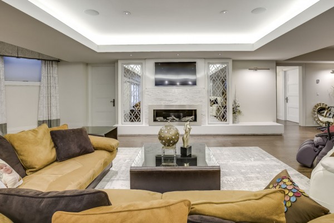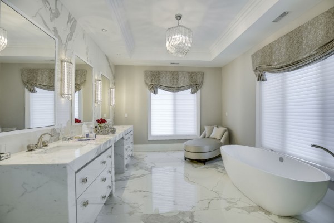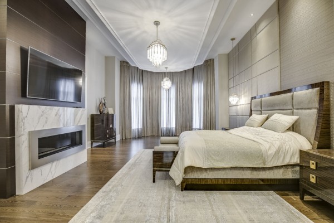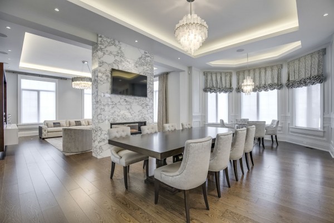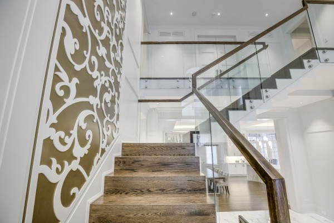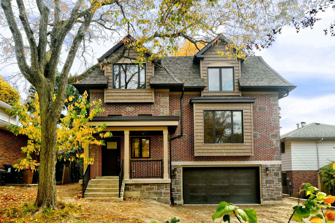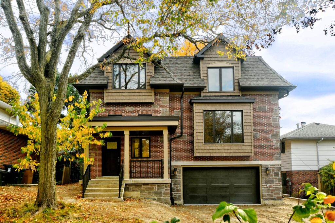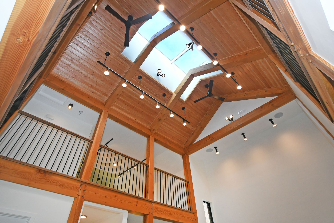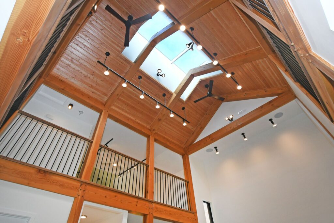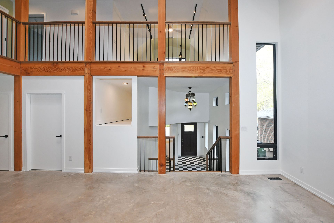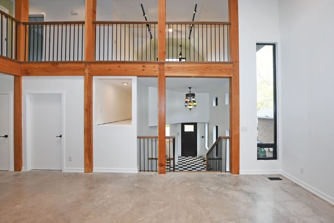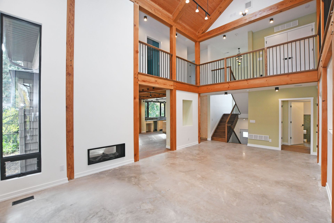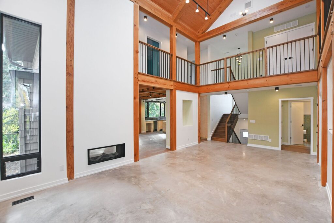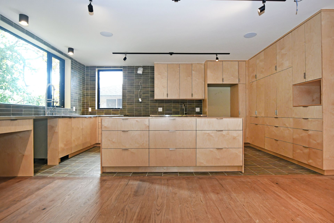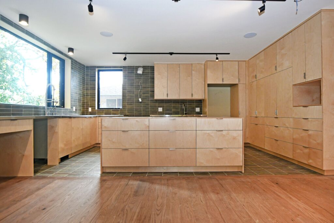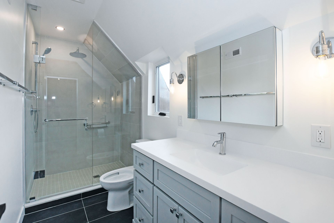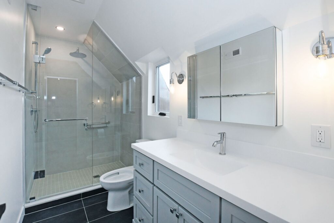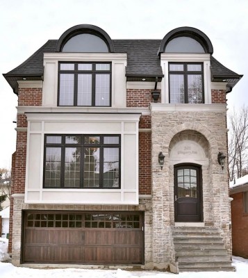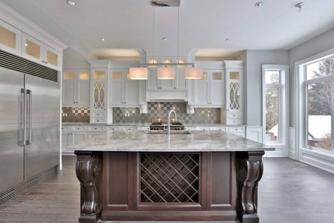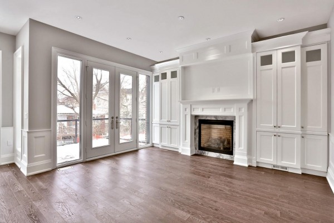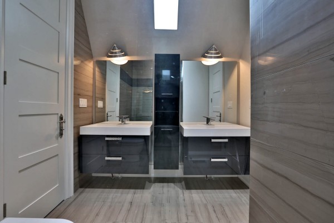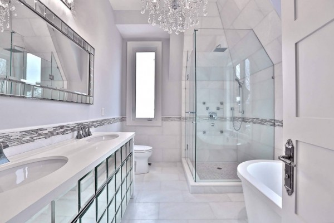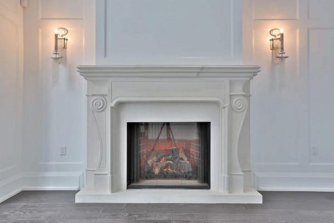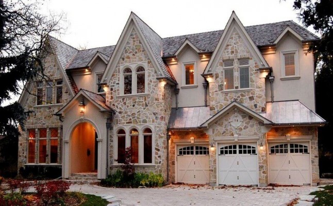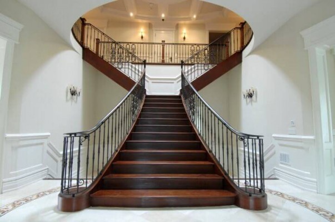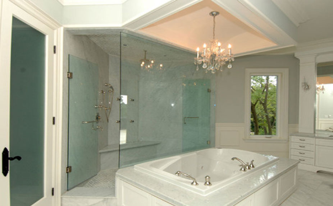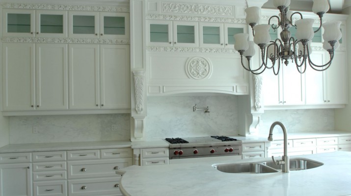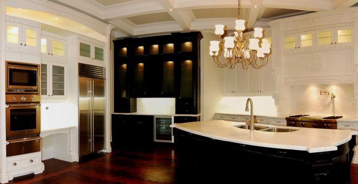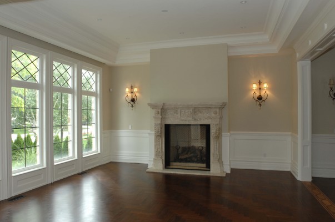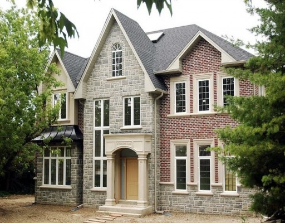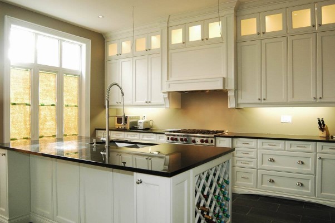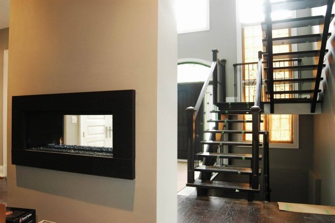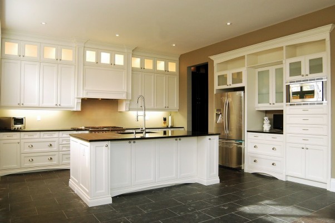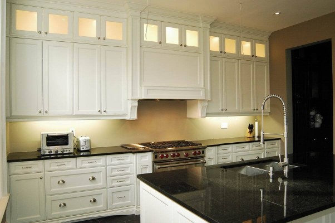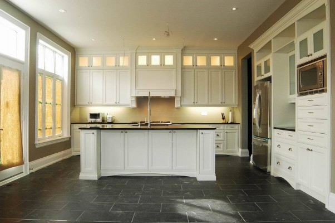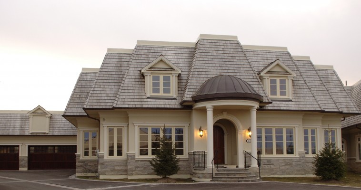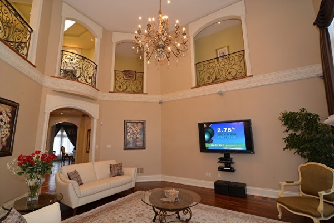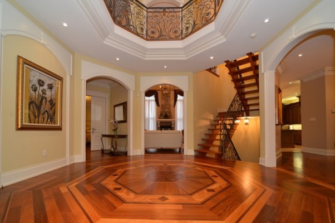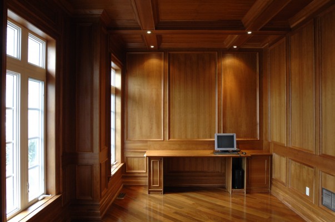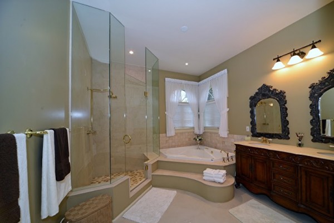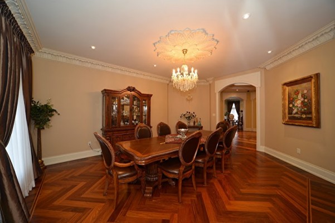The timeless custom home design begins with a thoughtful approach, and at RS Homes, it’s the cornerstone of every home we create. With over 40 years of experience as Toronto’s leading luxury home builder, we understand that timelessness isn’t confined to a single architectural style. It’s about unique proportions, blending historical influences with modern sensibilities, and crafting spaces that feel as enduring as they are distinctive. Planning a custom home begins with defining your style. With countless architectural possibilities, RS Homes specializes in designing and building luxury homes that reflect your unique vision. The journey starts with understanding you—your preferences, inspirations, and aspirations—ensuring that every detail aligns with the custom home you’ve always imagined.
Modern Custom Home Design
Modern architecture emphasizes functionality, open space, and clean lines. The overall design is fairly minimal without ornamentation or intricate detailing.
RS Homes designs and builds forward-thinking modern custom homes with efficient layouts and stylish features.
Explore Project Richmond, an example of our modern custom home design that balances sophistication with minimalism.
Transitional Home Design
Transitional homes are one of our signature styles, blending modern and traditional elements to create a timeless classic design. Transitional home design features open floor plans alongside traditional spaces like living rooms, family rooms, and dining rooms. Balance of clean lines, layered textures, and classic details such as crown molding and wainscoting with modern furnishings.
Transitional design is most commonly known for its neutral light palette, mostly consisting of cool toned greys and whites. When thoughtful contrast is added like darker engineered hardwood and darker accent furniture, it breaks up the coldness of any room and gives it a warming, familiar atmosphere for any new build or home renovation.
The Hilldowntree Project represents what we do best: creating homes that feel timeless yet perfectly in tune with today’s lifestyle. From the custom cabinetry to the reimagined outdoor spaces, every detail is designed to fit seamlessly into the way you live.
If you’re looking to build a transitional home, it starts with choosing a builder who understands. Discover Project Hilldowntree, get inspired.
French Chateau Home Design
French Chateau homes combine the regal elegance of old world French estates with modern living requirements, often reminiscent of the Palace of Versailles. At RS Homes, we specialize in bringing this classic style to life.
To replicate this infamous architectural style, we focus on blending luxurious materials, and intricate details with timeless design. A hallmark of French Chateau’s custom home design is its ability to evoke both sophistication and warmth, making it a perfect choice for those seeking a statement home.
Discover RS Homes’ mastery of French Chateau design through our French Chateau project near the prestigious Magna Golf Course. This 7,300-square-foot residence beautifully integrates European elegance with modern functionality, offering a home as timeless as it is inviting.
Modern Farmhouse Design
Modern farmhouses combine traditional farmhouse designs with rustic and contemporary house designs. The key to building a beautiful modern farmhouse is to create a balance between rustic charm and sophistication.
Both the interior and exterior of these homes accentuate clean lines through the contemporary architecture and interior design. One of the standout features in a modern farmhouse design is a spacious, family-friendly kitchen that typically acts as the home’s focal point.
Discover RS Homes’ approach to modern farmhouse style in George Henry Blvd, which features a blend of traditional and modern elements, from cozy finishes to spacious, functional design.
Victorian Home Design
One of the hallmark custom home designs in Toronto is Victorian architecture. These homes feature intricate brickwork, pitched roofs, steep gables, and bay windows. While many Victorian houses were built in the 1890s, the pre-existing Victorian houses have made the style a popular choice for new custom homes.
RS Homes’ approach to Toronto Victorian house design emphasizes authenticity and craftmanship. Our architects understand how to balance the historic characteristics of Victorian architecture with modern elements of design and our client’s unique style and preferences.
For an example of RS Homes’ dedication to historic charm, explore Glengarry, a luxury home that combines Victorian elegance with modern functionality.
Tudor Home Design
Tudor is a medieval-inspired architectural style with plenty of charm. This style is more commonly seen in Forest Hill. Features of a Tudor home include half-timbering, low arches, steep roofs, and cozy interiors.
The exterior design, materials, and finishes create a warm and refined aesthetic. RS Homes designs and builds custom Tudor revival houses with a mixture of both the classic architecture and modern elements.
Get inspired with our Tudor home, featuring a unique blend of natural stone, copper accents, cherry wood paneled custom library and more.
Edwardian Home Design
Edwardian homes are a simpler evolution of Victorian houses. They are typically wider, put less of an emphasis on the height of the building, and include more windows than Victorian houses. The Edwardian architectural style was prevalent from 1890 to 1910.
Edwardian style homes focus on practicality and comfortable layouts while maintaining an air of sophistication. RS Homes aims to preserve the cozy charm of Edwardian houses while enhancing its livability for our clients.
Discover RS Homes’ Edwardian-inspired designs with Welbeck, where historical charm meets contemporary practicality.
Georgian Home Design
Georgian architecture became popular around the turn of the 19th century. The style is known for its symmetry, timeless proportions, a rectangular or square facade, and sash windows. RS Homes blends the classic aesthetics of Georgina architecture with contemporary elements.
The most common exterior materials for Georgian houses are brick and stone in soft colour tones such as beige, pale blues, and greys.
RS Homes designs and builds Georgian Toronto homes to suit your individual taste, needs, and desires, in addition to accurately representing the architectural style. To see Georgian design in action, visit RS Homes’ Falconwood project, a French Provincial-style residence with timeless elegance and refined details.
We’re With You Till the End
RS Homes guides you through every stage of building your custom home, from initial consultations and site visits to detailed design meetings and budgeting. With transparent communication, 3D renderings, and a tailored CRM for updates, our clients can stay informed of each construction milestone. Post-completion, ongoing support and warranty services maintain quality and satisfaction. See RS Homes’ design-build approach in action by exploring our portfolio of completed projects, each one a testament to our quality and craftsmanship.
RS Homes’ Impact on House Architectural Styles in Toronto
RS Homes has had, and continues to have, a profound impact on Toronto architecture. Over the past four decades, we have revived historic home styles throughout the GTA while incorporating modern innovation. We have established a reputation as a top luxury custom home builder that’s made a lasting impact on the architectural diversity of Toronto. There is never any doubt that when we’re finished with your custom home, you will have a stunning house that exceeds all your expectations of quality and appearance.
