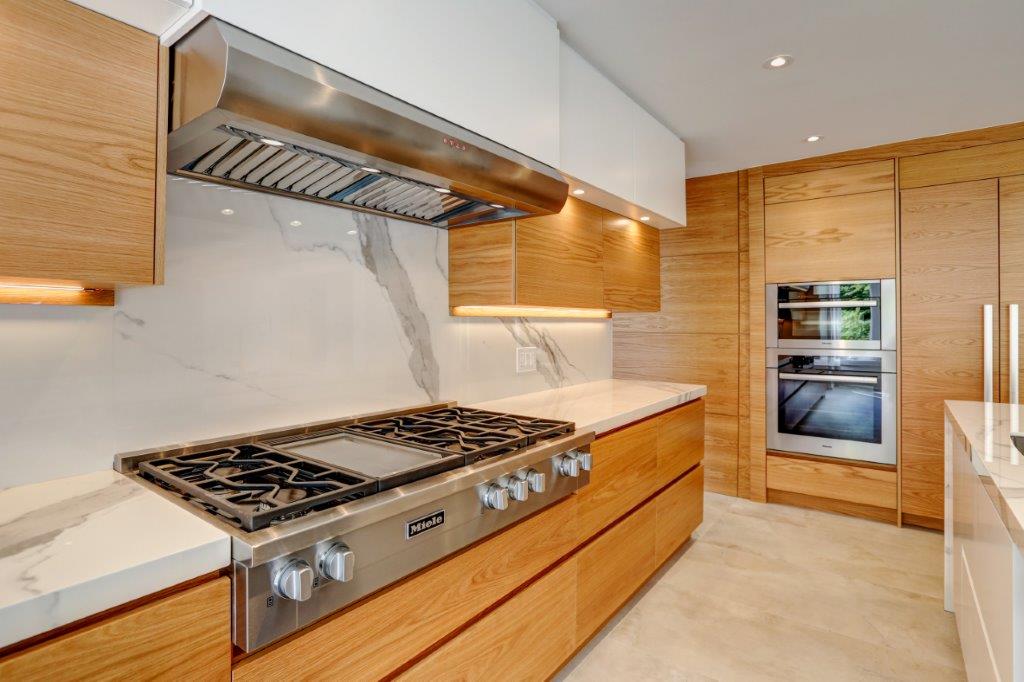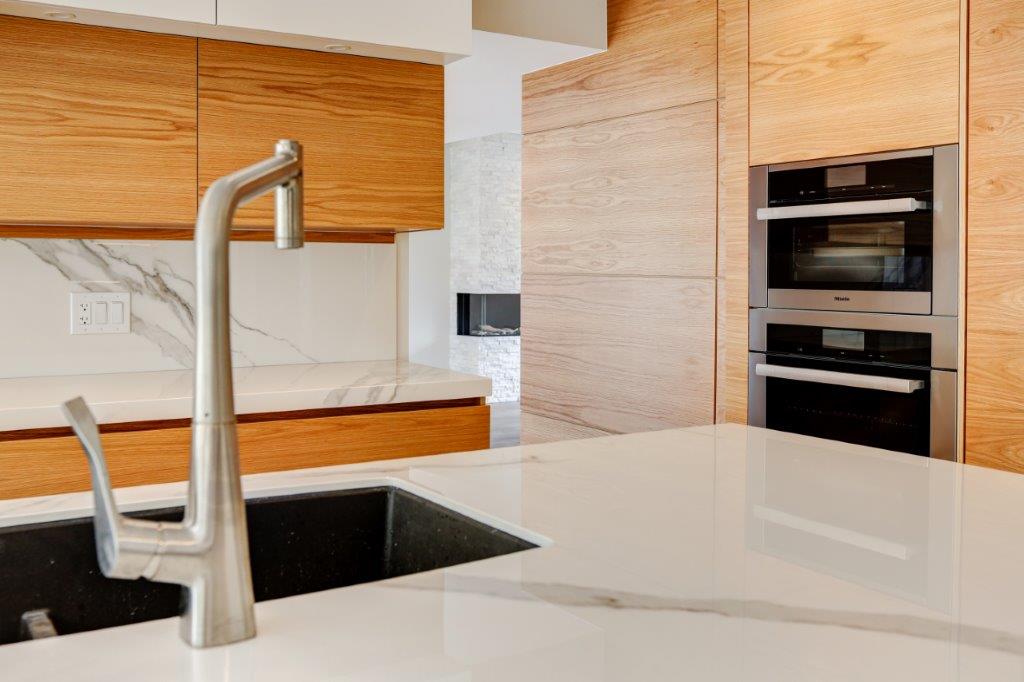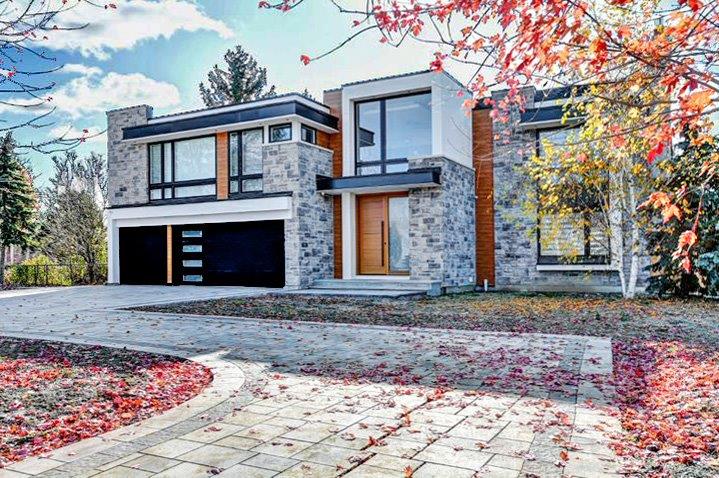The transformation of this 40-year-old traditional home involved the demolition of the interior and new additions at the front and back. The renovation was a union of the clients’ desires and a creative design/build team working together to create a functional and stunning modern masterpiece that has been mistaken for a new build
Originally, our clients did not have a clear vision of their dream home to look like, they were looking for an interior update. Many questions were asked to improve our understanding of the clients’ lifestyle. By assessing the clients’ day-to-day lives, we understood the best layout and further probing during the discovery process revealed their true desire to have a modern home was revealed.
The project changed from an interior remodel to a home renovation and addition which solved several issues and gave us the ability to transform the home. it also created the opportunity to update the electrical, mechanical, plumbing and insulation making the home more energy-efficient.
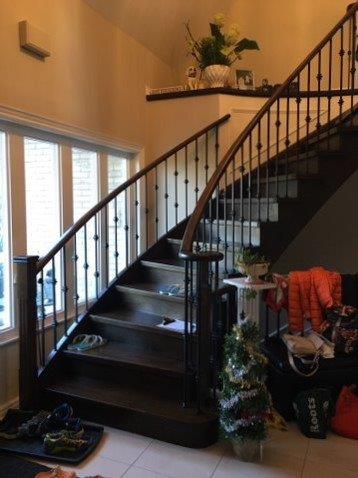

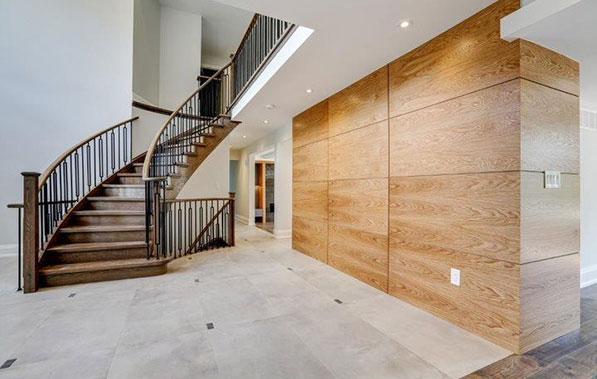

The existing stairs too close to the front door made the front foyer space feel inadequate and lack of headroom at the top of the stairs was a major issue for the clients. to solve this issue, we proposed to move the front angled roof as high as creating a flat front roof. Modification expanded the footprint at the foyer resolved the headroom issue at the top of the stairs. The alteration allowed the opportunity to add floor-to-ceiling windows making the foyer a bright welcoming space.
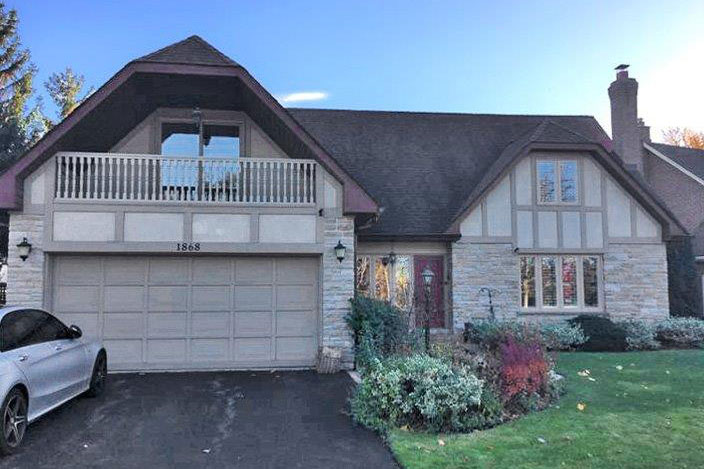

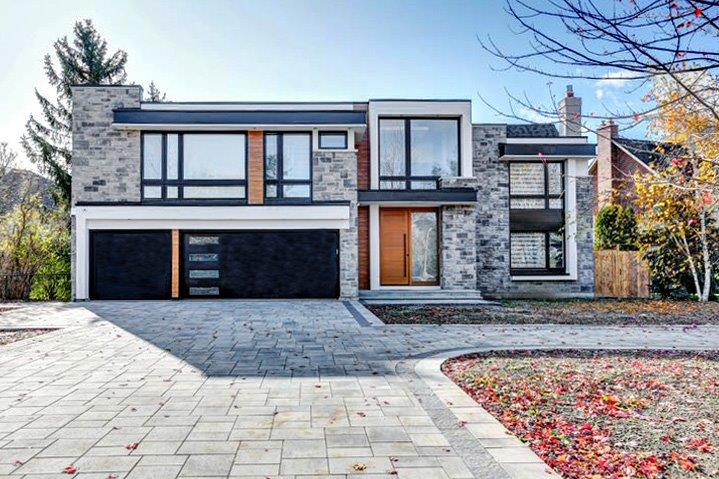

The addition of a third bay to the existing double car garage and changing the original sloping roof to a new flat roof allowed for the creation of an innovative repurposed master bedroom suite above. by moving the old master and severing the former master suite a new large bedroom, office and laundry room gives the clients additional rooms upstairs.
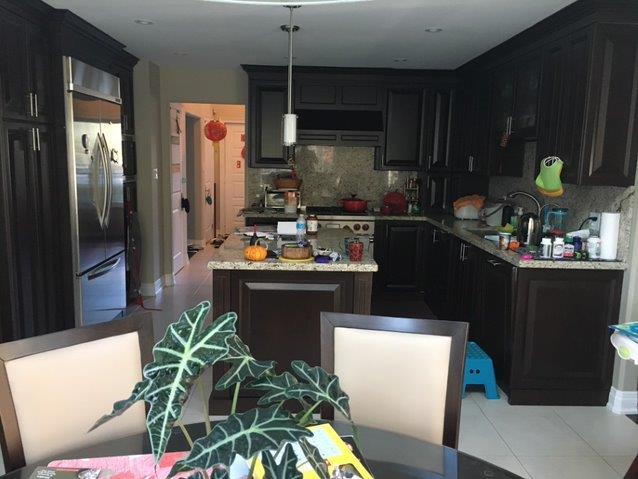

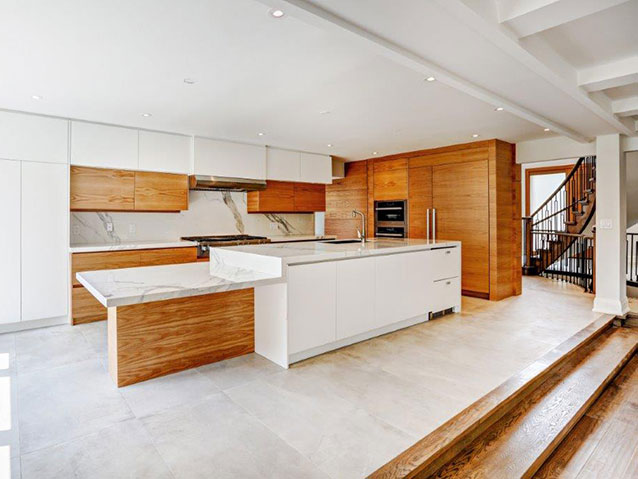

The rear addition enlarged the family room, by removing the existing wall between the kitchen and the family room making a large open space perfect for entertaining. the existing brick fireplace was demolished and rebuilt into a contemporary masterpiece with a floor to ceiling stone slab and custom-designed built-in shelving that completed this transformation.
Removing walls between the foyer/living room and the living room/dining room and adding expansive windows created a light-filled open concept area with much better traffic flow
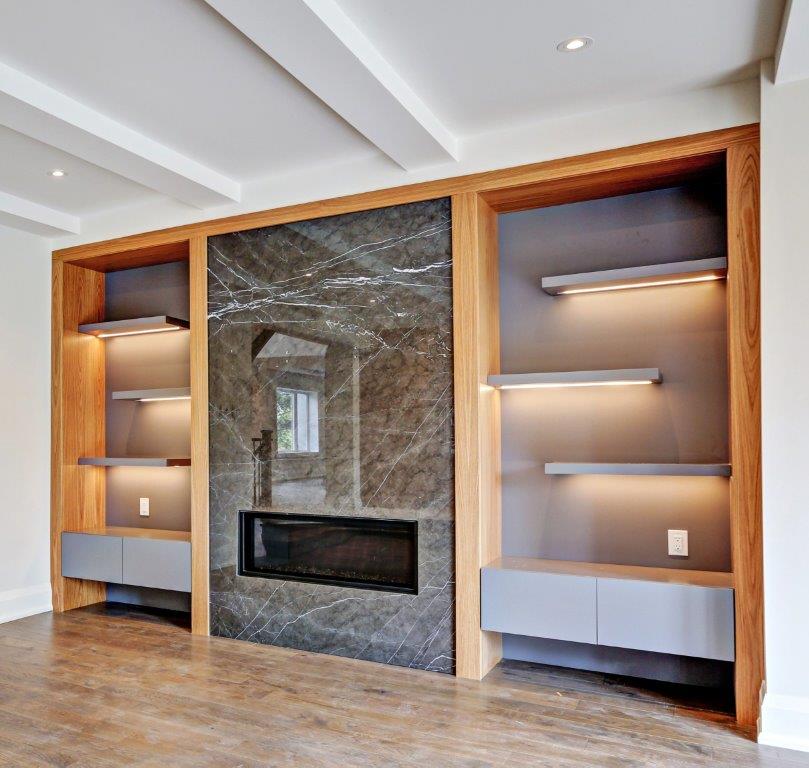

The carefully selected high-end exterior finishes and superior quality craftsmanship does not go overlooked. Upon entry, the foyer’s paneled wall welcomes you to a symphony of what is yet to be discovered.
The use of warm wood, white stone, and hints of grey mimic the materials found on the exterior of the residence.
The rooflines of the old home were sloped. We needed to change it all to vertical and horizontal lines. The addition of the front foyer and third garage bay created the opportunity to combine the existing and new rooflines to a seamless blending of old and new.
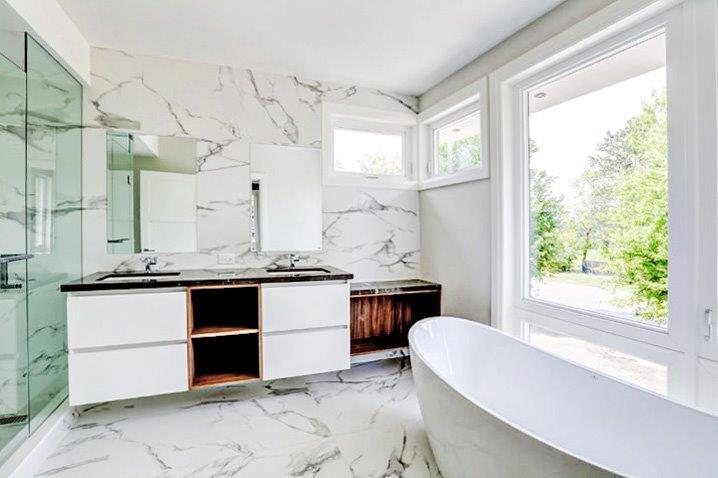

What Problem or Opportunity Did This Project Solve?
The clients wanted a modern home. achieving this meant a redesign and an addition that would blend seamlessly with the existing home. the 1st floor was divided into a series of small rooms that affected the logistics of the home making it uncomfortable to maneuver. removing walls created an open floor plan. the open concept meant the home needed to be reengineered to support the sloped roof. the existing home had small windows leaving the home feeling gloomy. replacing the small windows with large floor-to-ceiling windows, allowing for natural light to fill the home. the master suite was moved over the garage. The old master suite was divided into a bedroom, office and allowed us to move the laundry room upstairs.
