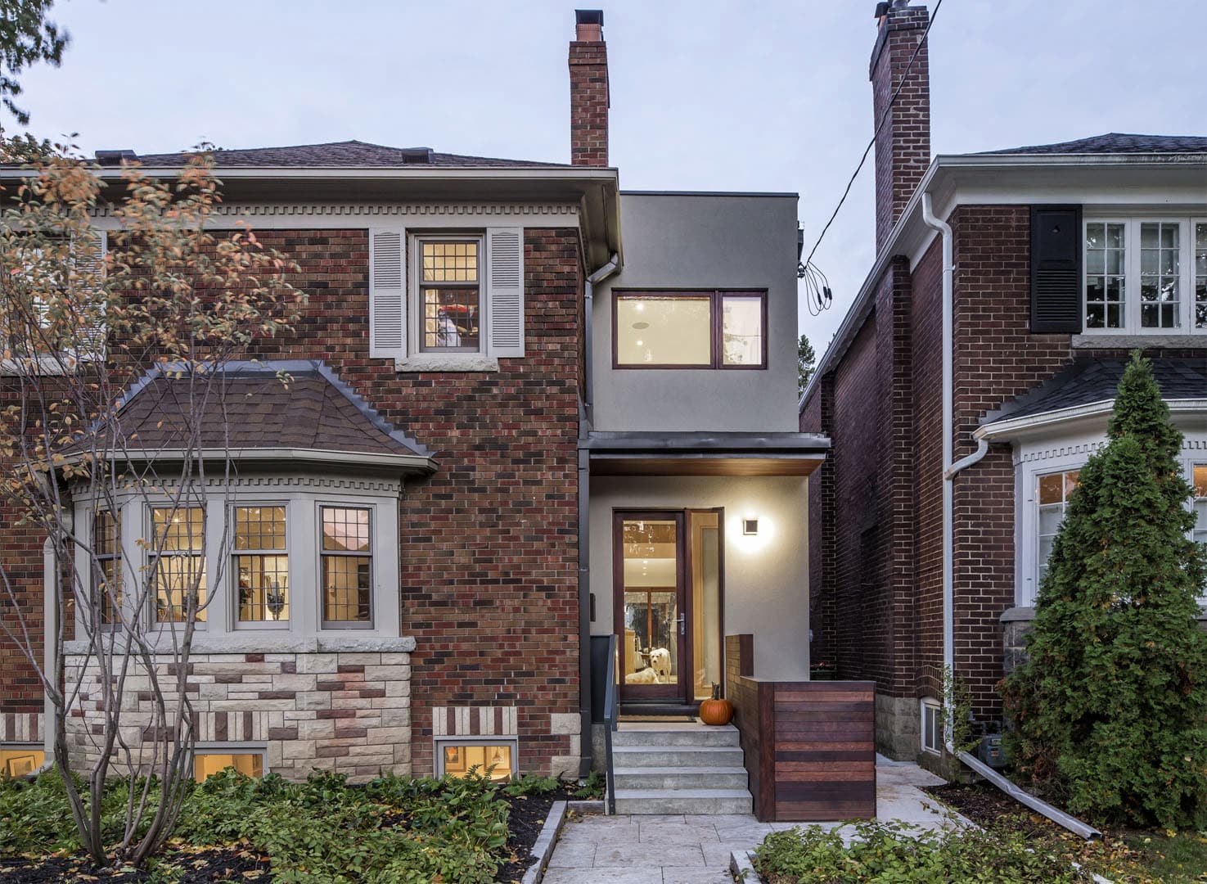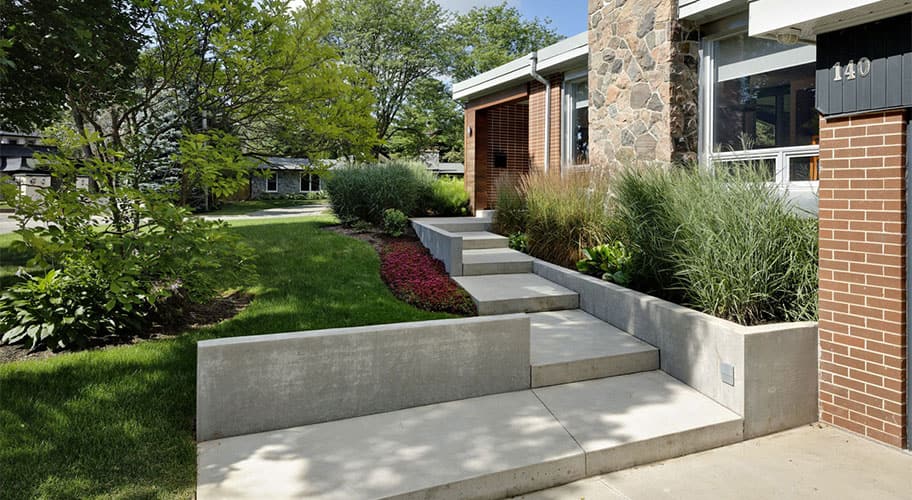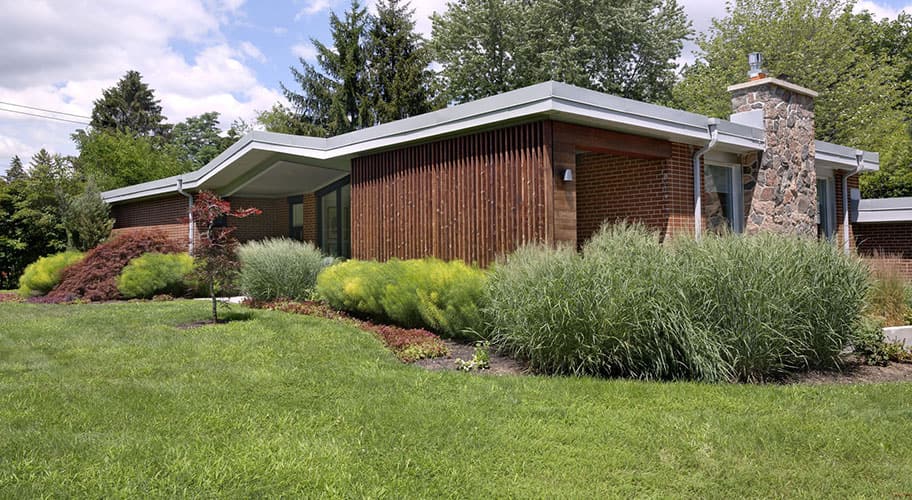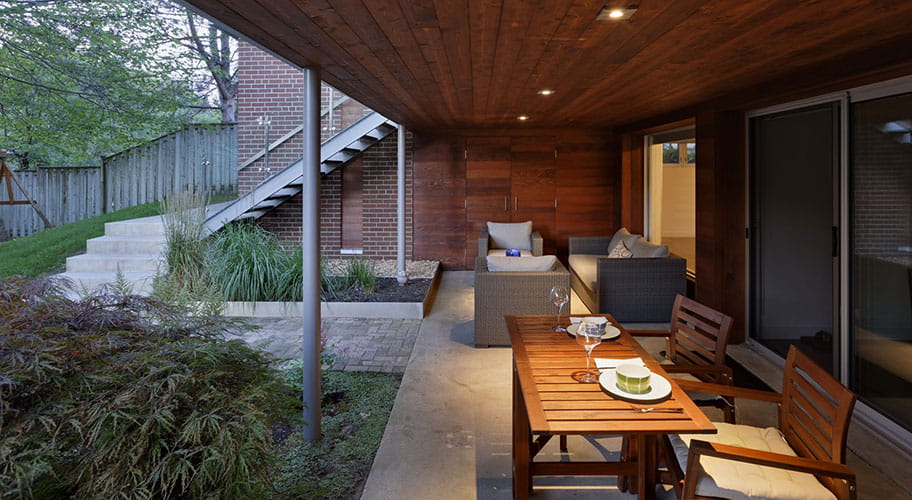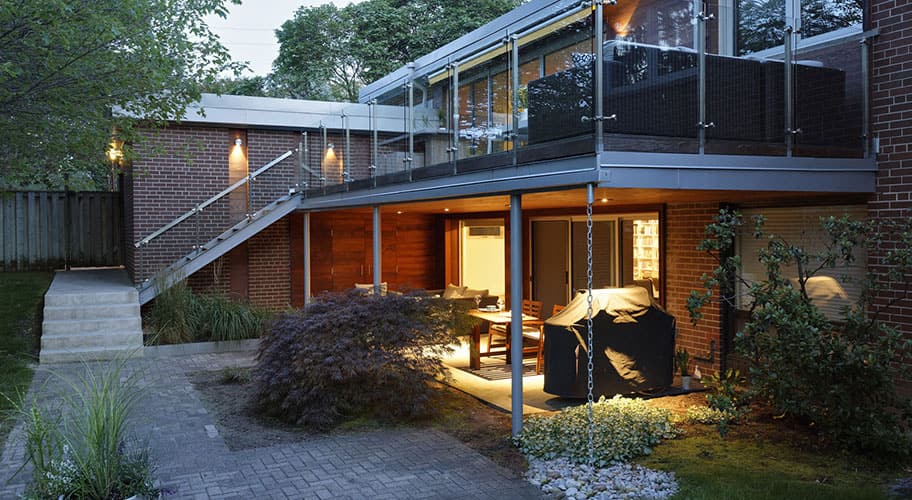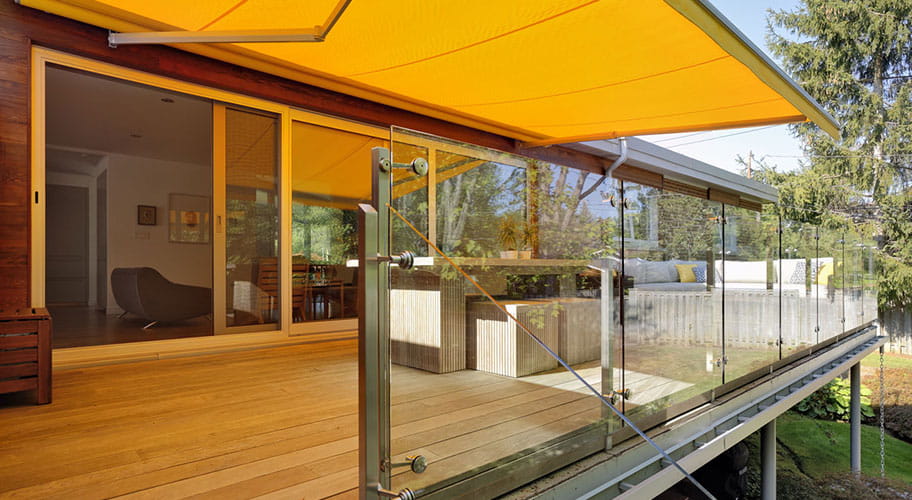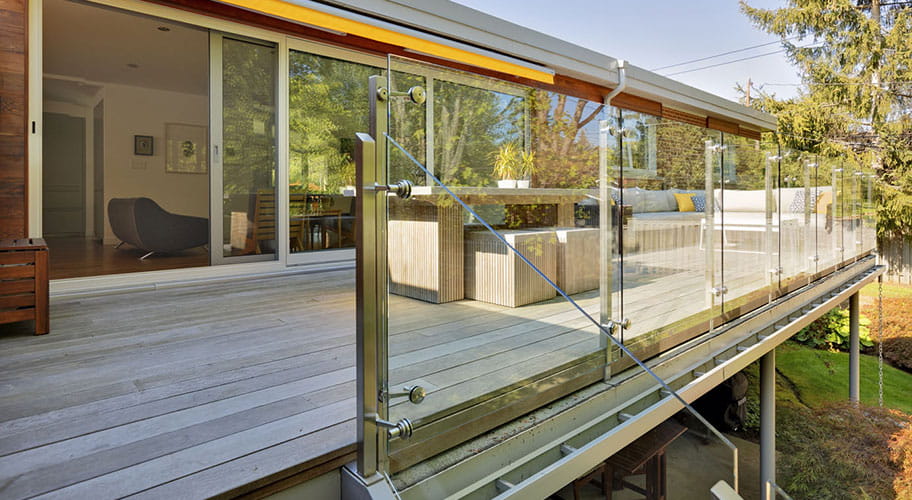Introduction: This month, we are glad to introduce PLANT Architect Inc. as our guest blogger. Based in Toronto, PLANT Architect Inc. is a 20-person firm that branches into architecture, landscape, art, and design. Our projects range in scale from single-family homes and gardens to the 13-acre Nathan Phillips Square Revitalization at Toronto City Hall, which received a National Urban Design Award Medal and a Governor General’s Medal in Architecture. www.branchplant.com
In our practice, architects and landscape architects collaborate closely on a wide range of projects–everything from the Nathan Phillips Square Revitalization at Toronto City Hall to multi-unit residential, new single-family homes, and residential renovations.
If there’s one idea we’d like to share with the RS Homes community, it’s this: how your home connects to the world outside has a lot to do with how much you’ll enjoy your living environment.
There are a lot of variables to consider. Some are dependent on your own preferences and priorities, such as whether you favour courtyard-style seclusion or expansive views. Others have to do with design that makes the most of the site’sadvantages – while resourcefully addressing its challenges. Ideally, your home will have some great views that can be best enjoyed through the creation of seamless connections between indoor and outdoor space. In general, ensuring that a home has ample exposure to natural light is a good thing, but with some orientations a high window-to-wall ratio can cause glare, excessive summer heat gain, and excessive winter heat loss. There may also be instances in which the owner will want to screen out undesirable views.
Below, we present three PLANT renovation projects to illustrate some of our top strategies for optimizing relationships between residential interiors and the world outside.
House #1 – A traditionally styled 1940s home on a corner lot in North Toronto
The objectives:
- Create a sense of openness in an interior that felt closed-off and compartmentalized
- Make a sizable – and modern – addition to a home in an older residential district, without raising neighbours’ objections
- Connect the interior visually and physically to a redesigned rear patio and garden
The design solution:
From the front and the back, the flat-roofed, stucco-clad addition provides a complementary contrast to the existing, pitch-roofed brick structure. By demolishing a previous addition along the west side of the home, we were able to create a new entry on the north side as an alternative to the more formal original entry on the east façade. The new north entry combines mudroom functionality with the polished but informal elegance of oak panelling. On both floors, views now extend through the house from north to south. Relocated in the second floor of the addition, the new master bedroom has a south-facing balcony overlooking the patio and garden. On the main floor, the addition steps down into a sunroom that opens onto the patio. Sinking the floor level of the sunroom a foot below the main floor of the existing house dramatically reduced the apparent size of the addition and minimized its shading impact on the adjacent property. New plantings at the entry and framing the patio combine contrasting textures with year-round seasonal interest.
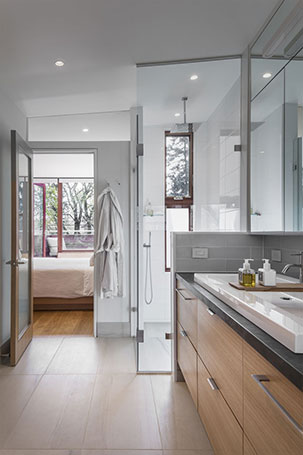

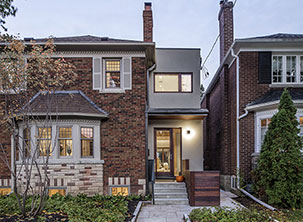

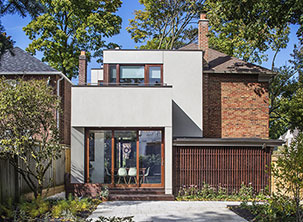

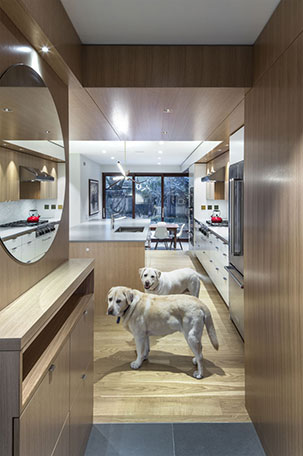

House #2 – An Edwardian residence in Central Toronto
The objectives:
- A front garden to subtly update a stately older home
- A rear garden for a young family to enjoy
- Landscape that refocuses and transforms views from the rear of the house into the garden
The design solution:
For the front garden, a series of planting beds containing perennials and grasses running parallel to the house softens this heritage home’s formality with a bit of ‘country-in-the-city’ simplicity. At the same time, the beds’ asymmetrical flanking of the stone walkway looks more modern than a strictly symmetrical arrangement.
At the rear, the owners wanted to deflect attention from the blank wall of a commercial building that terminates views through their yard. Our solution was to frame the space with a cedar fence and stone patio, creating a courtyard-like space. The yard-enclosing cedar structure screens a bike shed from view and supports the trellised canopy of an outdoor dining area. The main dining area looks back at the house rather than at the blank wall. Illuminated copper niches set into the cedar boards create a lantern-like effect in the evening. New planting boxes create a transitional zone that improves views into the rear garden from the residence’s existing raised basement.
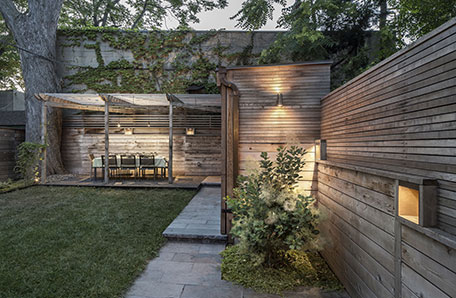

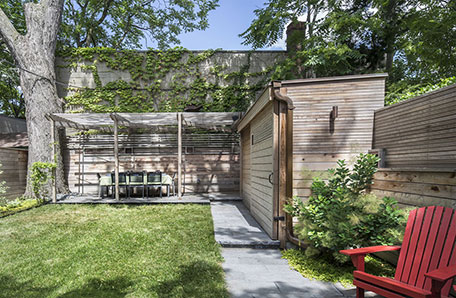

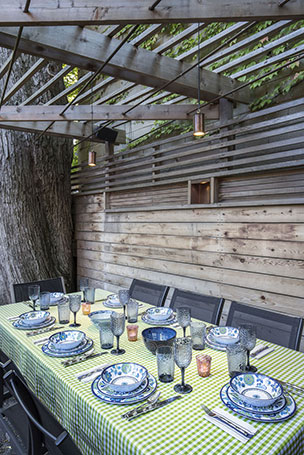

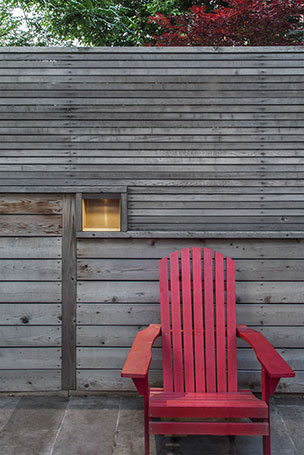

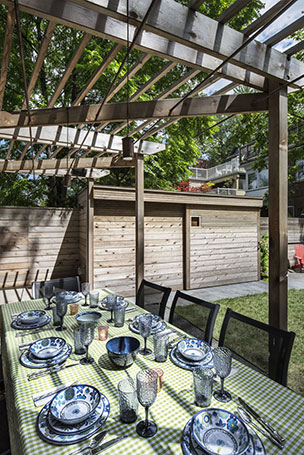

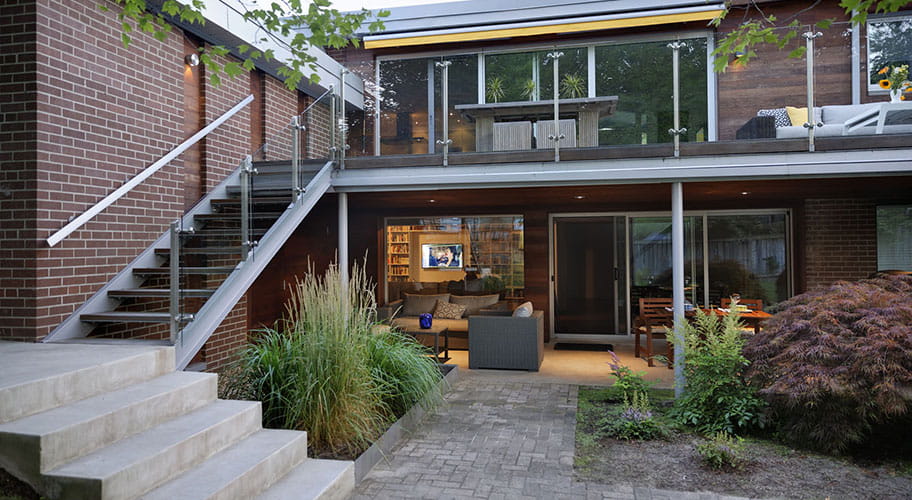

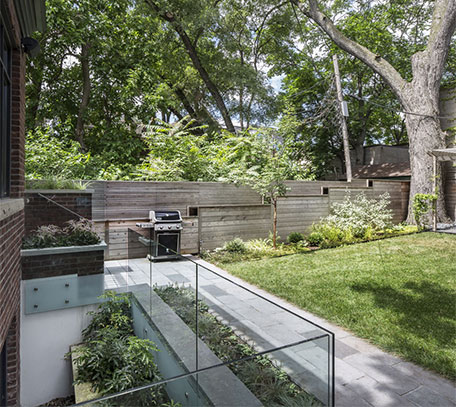

House #3 – A mid-century modern home in Mississauga
The objectives:
- Improve the experience of walking between the side-entry garage and the front door around the corner
- Update the main entry and make it feel less austere
- Physically connect the rear deck to the rear garden
- Create contrasting upper and lower ‘outdoor rooms’ facing onto the back yard
The design solution:
This 1960s house on a corner lot looks like a one-storey residence from the front but occupies a sloping site that allows it to open out on two levels at the rear. Previously, the walkway from the garage at the side of the house to the front entry around the corner was ill-defined, sparsely landscaped and framed with wood pilings that were reaching the end of their life cycle. We replaced the pilings with a stepped stone patio and walkway, bordered with ornamental grasses on the side nearer the house and with lower plantings closer to the street edge. From the front, a new cedar screen layered over the brick- facedcovered porch between the side walkway and the front entrance adds texture to the main façade. Mounds of ornamental grasses, Japanese maple, and Amsonia now provide a soft, organic counterpart to the house’s strictgeometry.
At the rear, we redesigned the existing deck and added a concrete stair landing and new structural steel stair suspended off the garage to link this deck to the new patio and garden below. A new retractable awning on the deck provides a choice between full sun and shade, while the cedar-clad space under the deck has a more sheltered character.

