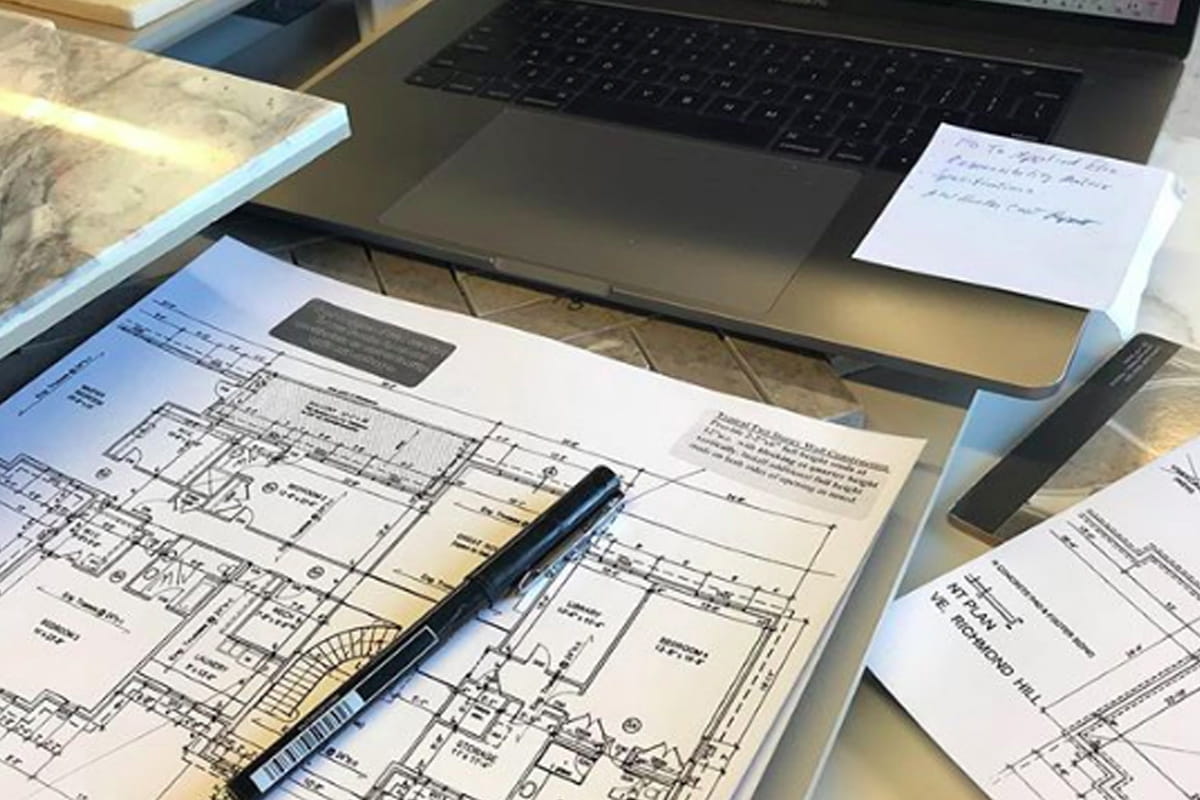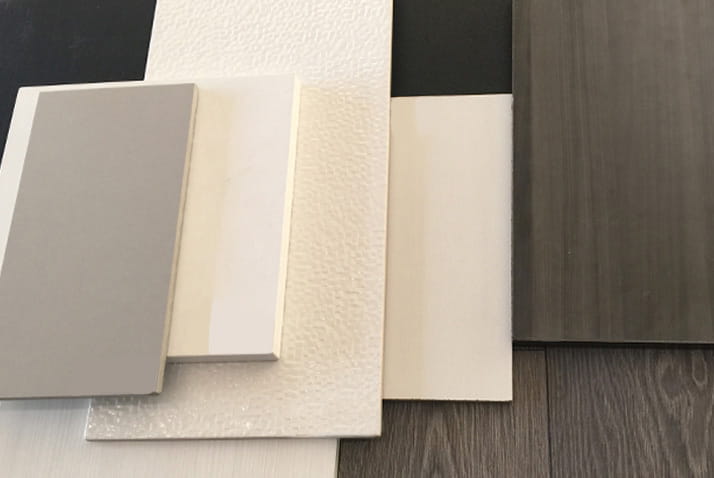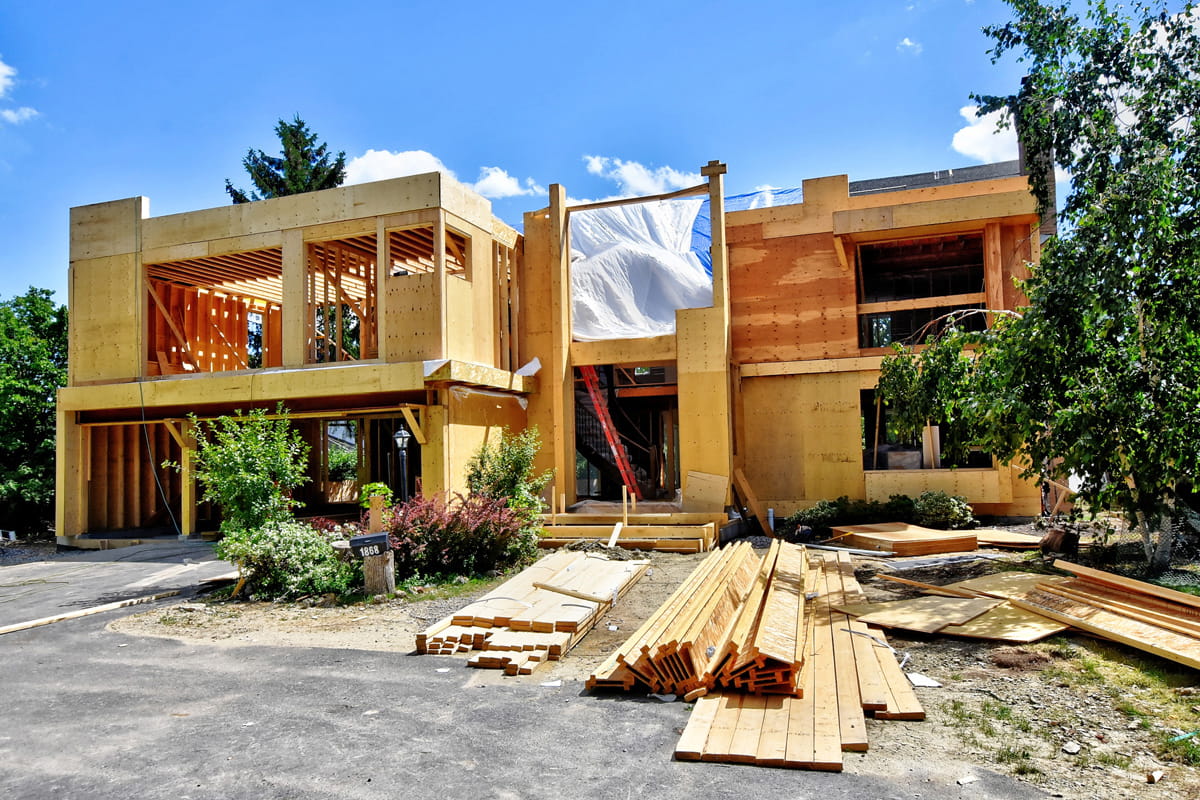Spring renovation of our Mississauga Road Home, a modern home transformation.
The best time to start planning for a renovation or remodel is during the cold winter months. Creating your dream home takes careful planning, deliberating on big decisions and waiting on any building permits that will allow us to start building in spring. Planning may take 4 – 6 months based on your home size and goals before we break any ground. Here are some other reasons you should start thinking about your spring renovation now:
Defining Goals & Setting Priorities
What do you want to change in your home? Let’s define how your home can work better for your family lifestyle. Perhaps an open bright kitchen and living area where the whole family can gather, eat and entertain. Or a home addition that gives that much needed square footage. It is important to develop a clear description of what you want to see in your new home, specific goals that will define the success of your renovation or remodel.
This will also help us set priorities and “must-haves” to fit in your budget and will allow us to layout the plan from a financial perspective as well.


Architectural Plans, Drawings & Survey
In many cases, architectural plans and drawings will be needed to develop the overall design idea or to communicate the concept. The drawings will outline the appearance of the renovation or remodel and the functionality while ensuring on budget. Accompanying these plans are drawings of the structural plans including heating, air-conditioning, ventilation systems, electrical, communication systems and plumbing.
These plans will adhere to Ontario Building Codes and Municipal By-laws designed to keep us safe. There are specific codes for the entire home – from the foundation, wall assembly, room sizes, windows etc. In some cases, a land survey may need to be performed to determine property lines.


Building Materials & Finishes
The architectural plans will also outline building material options from stones (Limestone, Manufactured Stone to Travertine) paired with glass, woods or concrete. We will narrow it down by the style of your home and personal taste.
The interior finishes transform your space to achieve the aesthetic goals of your home. We choose decorative elements from moldings, lighting fixtures, paint colours, fabrics and textures, materials finishes (stone, glass, metals, woods) ensuring to follow building codes, inspection regulations and universal design principals.
Building Permits
Acquiring a building permit can take from 5 to 20 days depending on the proposed changes to your home. A building permit is necessary if you require the construction and demolition of a new building, addition to your existing home, material or structural alterations to your home, the build of an accessory structure (like a garage or pool house), finishing a basement, energy and environmental building improvements (like green roofs or solar collector systems), installing or modifying your heat or plumbing system, installing or reconstruction of your chimney or fireplace, changing a buildings use (like from a single dwelling unit house to a multi-unit dwelling house) just to name a few!
Temporary Space to Live
In some cases, your home renovation or remodel plans are so extensive that it may be safer for you and your family to find a temporary location to live. This takes time to find a proper dwelling and to move your items into storage for safekeeping. In this case, we will define the construction timeline so everyone is clear on the goals and objectives of the project. We work very hard at meeting our targets and aim for minimal disruption throughout our process.In planning, consider the day-to-day experience in your home and how a renovation or remodel can improve the functionality and quality of your life. A healthy home nurtures a healthy family for the long-term…consider RS Homes when starting to plan your renovation or remodel for your dream home.

