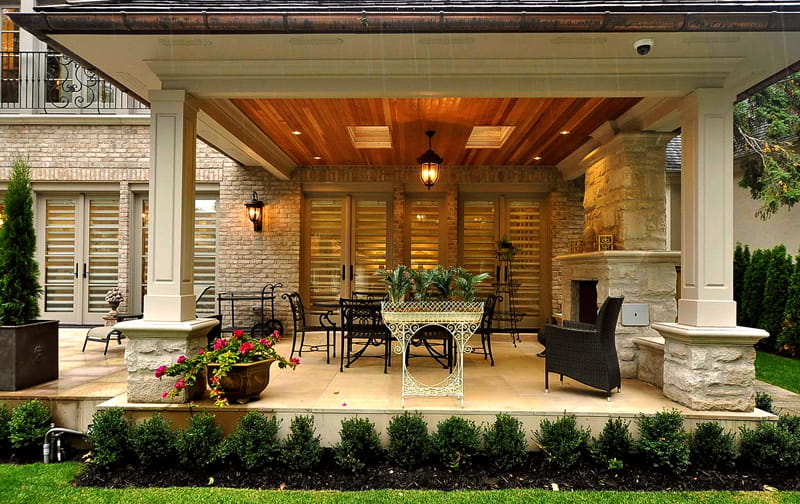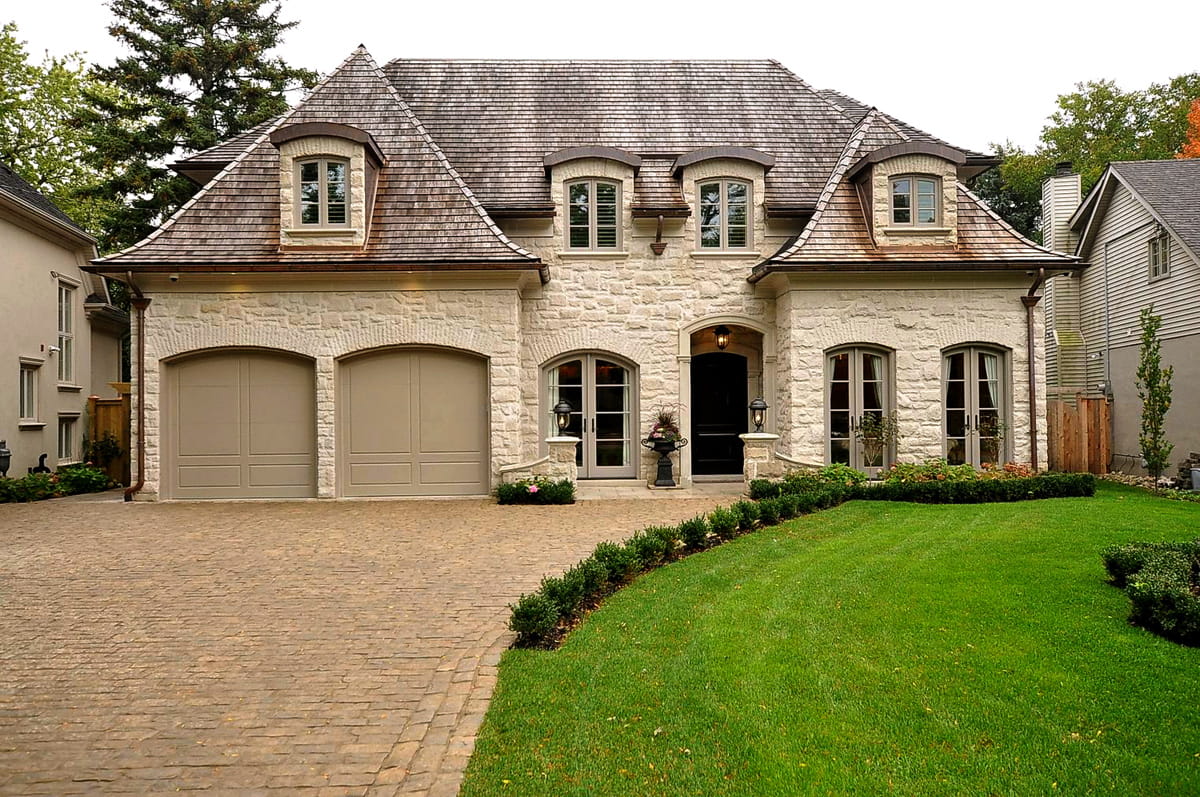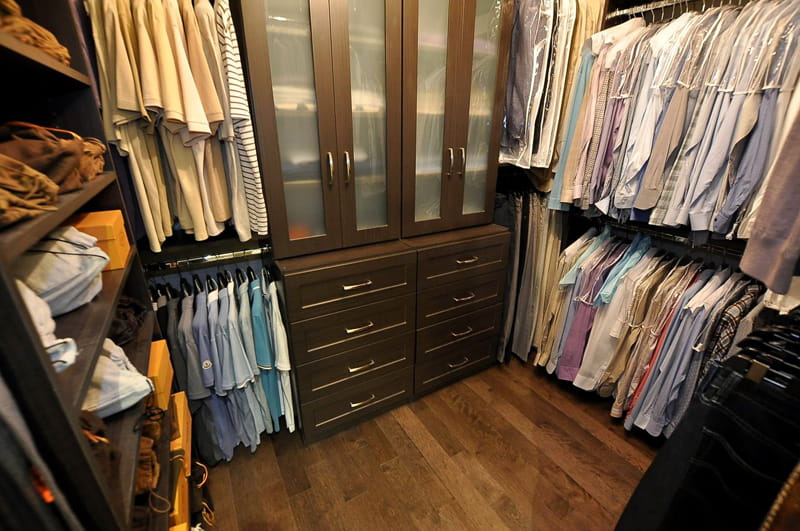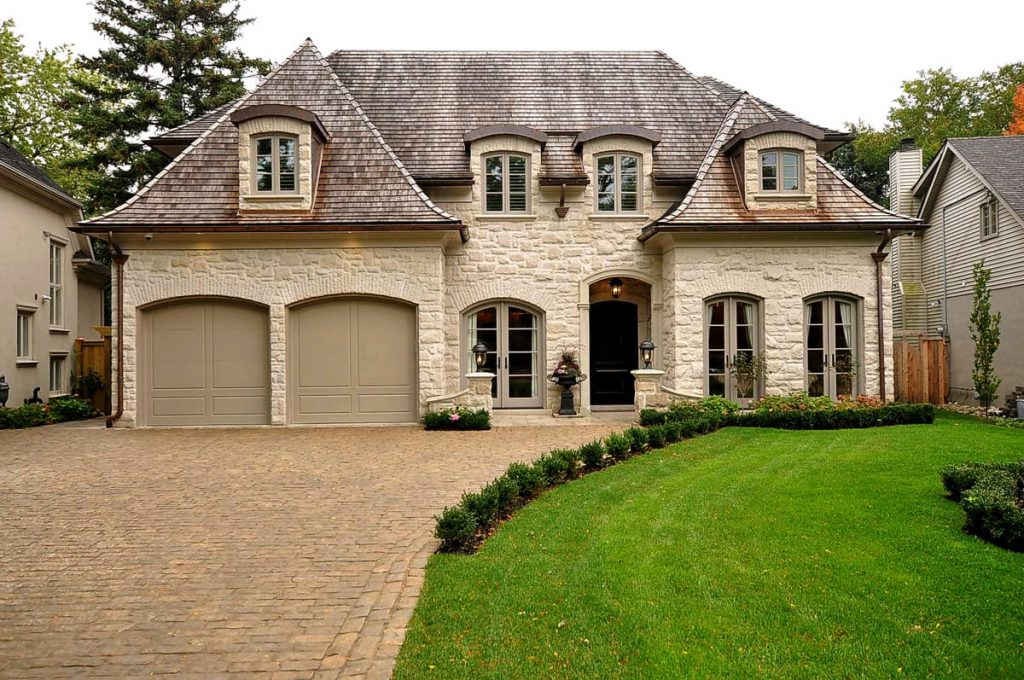

At RS Homes, we pride ourselves on designing and building custom homes with character, to meet the specific tastes of our discerning clientele.
For this Etobicoke homeowner, traditional beauty of interior and exterior finishing was a priority. We were inspired by the French Chateau style, leading to an elegant façade clad in Indiana Limestone, complemented by cedar shake roofing, and copper drainage and decorative features.
Edgevalley
Project Type: Large Custom Home
Size: 5000SF
Location: Etobicoke
Completion: 2014
The transitional floor plan separates public and private spaces, with a formal living room and study at the front of the home, and a vast open concept at the rear. Interior finishes include wide hardwood floors with marble inlay, and premium custom millwork: wainscoting, full height paneling and coffered main floor ceilings at 11-12 feet.
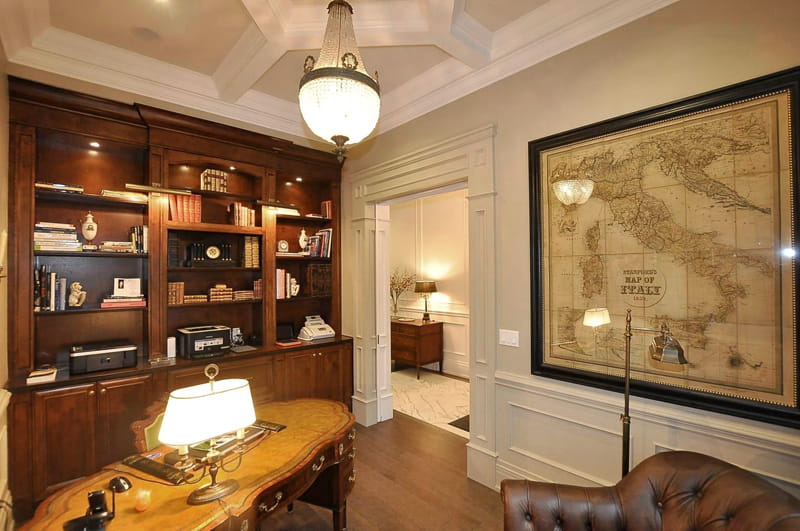

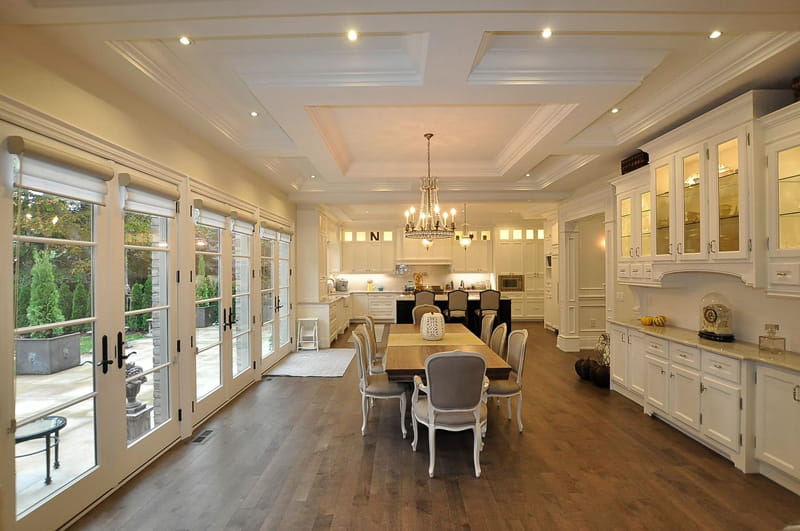

The open concept at the rear of the home provides ample space for family and casual entertaining. A full wall of doors floods the space with natural light, and integrates indoor and outdoor spaces seamlessly.
A covered patio complete with fireplace and skylights overlooks this tranquil backyard oasis. Who wouldn’t enjoy a lazy Sunday afternoon lounging poolside with a martini and newspaper in hand? (RS Homes encourages responsible consumption).
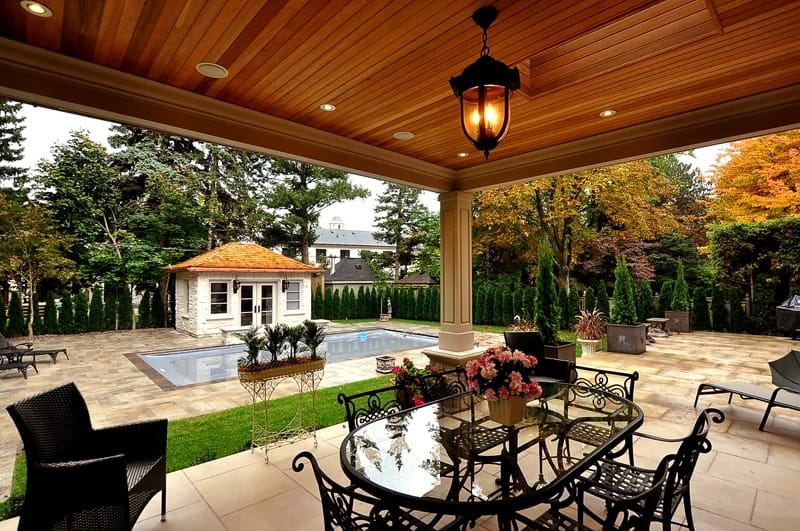

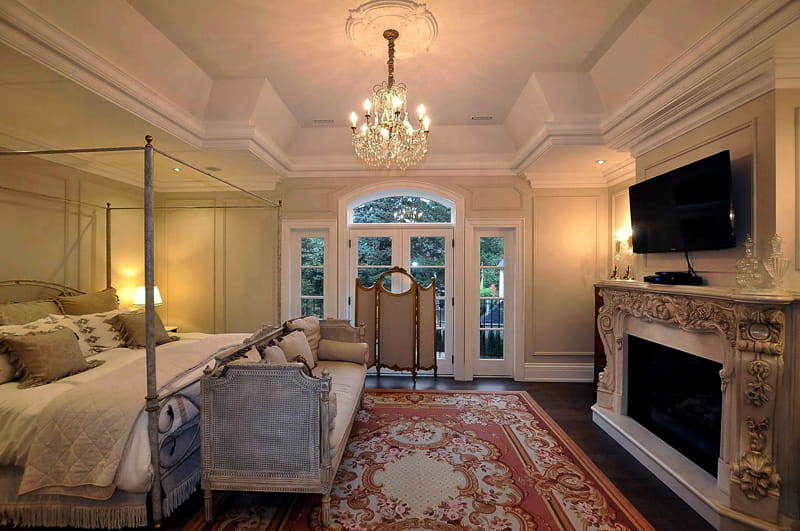

The lavish master bedroom features a vaulted 12 foot ceiling, rear-facing Juliette balcony and natural gas fireplace with custom precast mantle.
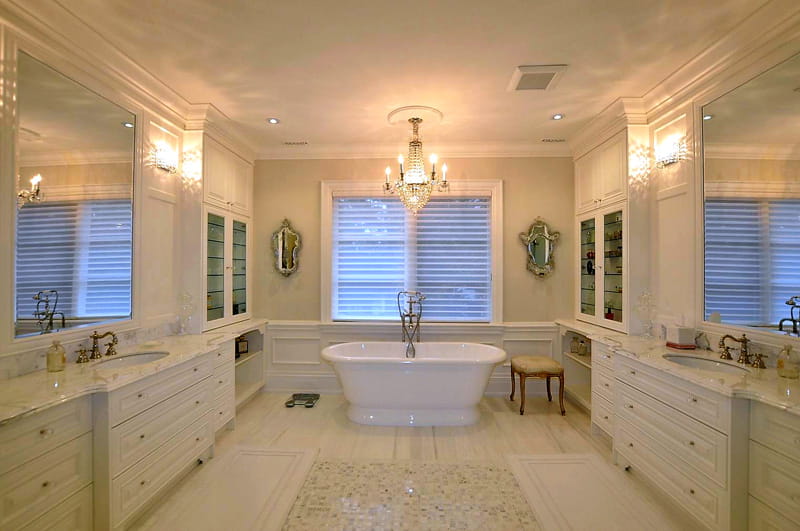

The master ensuite is finished with meticulous tile work, dual custom vanities, separate shower and standalone tub.
Do you want to build your dream home? RS Homes is here to help. With fully managed services including real estate, design, permitting and construction, we can assist you no matter what stage you’re at. Contact us today to learn more.
