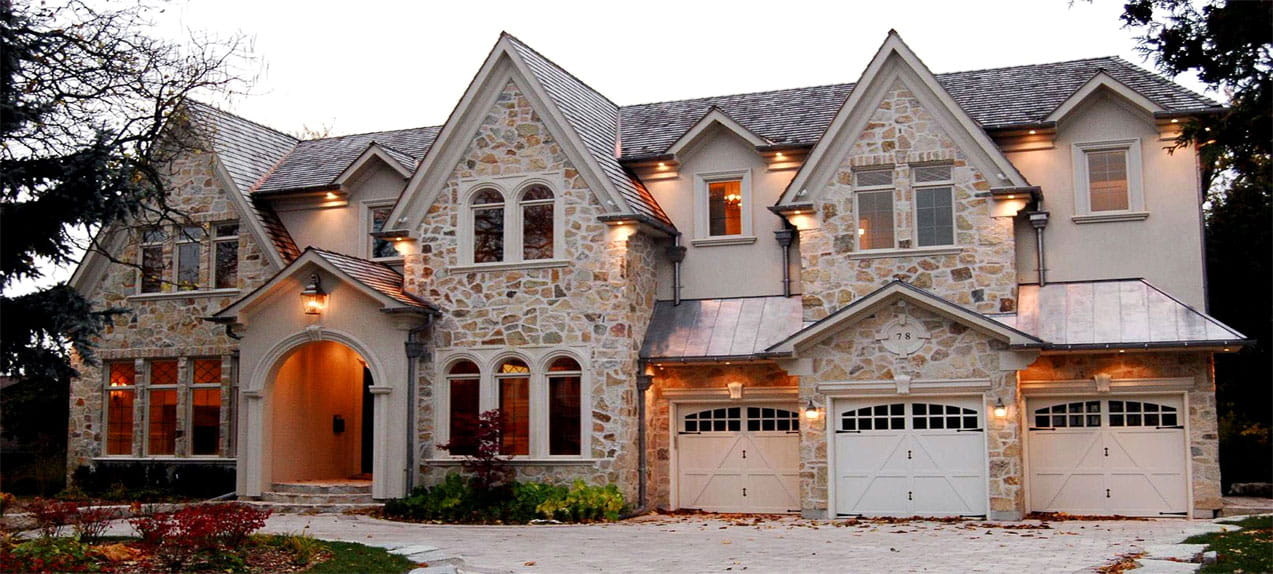Whether you’re renovating an existing property, or building a custom home from scratch, it is important to understand the basics of residential development. When you know more about the process, the stakeholders and the cost, you are able to make more informed your decisions, which will ultimately lead to a better end product. If you find the following information helpful, take a look at 4 Things You Must Do When Building a New Custom Home.
Real Estate
Selecting the right property is critical, regardless of whether you’re looking to renovate or build a new custom home. This is because the property itself can have a significant impact on what you will be able to build. Key factors include the size and shape of the lot, natural features that are on or close to it, and any easements or right-of-ways that the property is subject to. These factors will in turn determine the size of home you can build, where you can place it, and how long your permitting will take. For renovators, the condition of the existing building is naturally also important, especially the structure of the foundation and basement. Depending on how significant of a reno you are willing to undertake, you may also want to assess the building systems (plumbing, heating, air conditioning and electrical).
Planning
The Planning Department of your local municipality is an important resource for understanding your property’s potential. You or your builder will need to consult with them on local bylaws , which determine the setbacks (how far the home must be from the property line), maximum size and height, and any special factors that must be addressed in your application for a building permit (see permitting below). Exceptions to bylaws may require approval from a Committee of Adjustment . If you are looking to repurpose your property (e.g. from commercial to residential use), you will need to apply for rezoning . Adhering to the planning department’s guidelines for these processes are critical: improper or incomplete applications, or a non-compliant project can quickly lead to delays and cost overruns.
Design
Design typically occurs in two to three phases: conceptual , schematic and interior. During conceptual design, your objectives and priorities are identified and translated into a basic concept for the home, including floor plans and elevations. This may be done by an architect , designer and/or builder . During schematic design, engineers convert the conceptual design into schematic construction drawings that detail the structure , materials , and systems (mechanical, plumbing and electrical). For a new home, these drawings must be signed and stamped by professionals. For a renovation, whether signed and stamped drawings are required will depend on the scope of work. (When in doubt, consult with your local Planning Department). The construction drawings are then used to apply for a building permit . Interior design is used to select finishing materials, colours and layouts. This may take place during the above phases, during or after construction. Involving an interior designer early on will yield better results.
Permitting
Once you have your signed and stamped construction drawings you can apply for a building permit . The length and complexity of the process will depend in part on the design, as well as your property (see above). For example, if your home is close to a watercourse or conservation area, you may need approval from the local Conservation Authority , which will add time and fees to your application. Depending on the area you have chosen to build, you may also need to adhere to heritage guidelines . This is why it is important that you or your builder consult with the planning department early on.
Construction
Upon receiving your building permit , you are ready to start construction. If you are building new and there is already a home on the property, this will need to be demolished . Depending on your design you may be able to reuse the existing foundation . In other cases, a new one will need to be built, which requires excavation . In the case of a standard ‘ stick frame ’ house, the footings and foundation are followed by wood framing for the walls, then roofing , exterior cladding , windows and doors, vapor and air barriers , rough-ins for systems (mechanical, plumbing, electrical), insulation and drywall , and interior finishing . A good builder will use dedicated trades in each of these areas. There is no standard length for construction – it can vary greatly depending on the size and type of the structure, and the materials being used.

