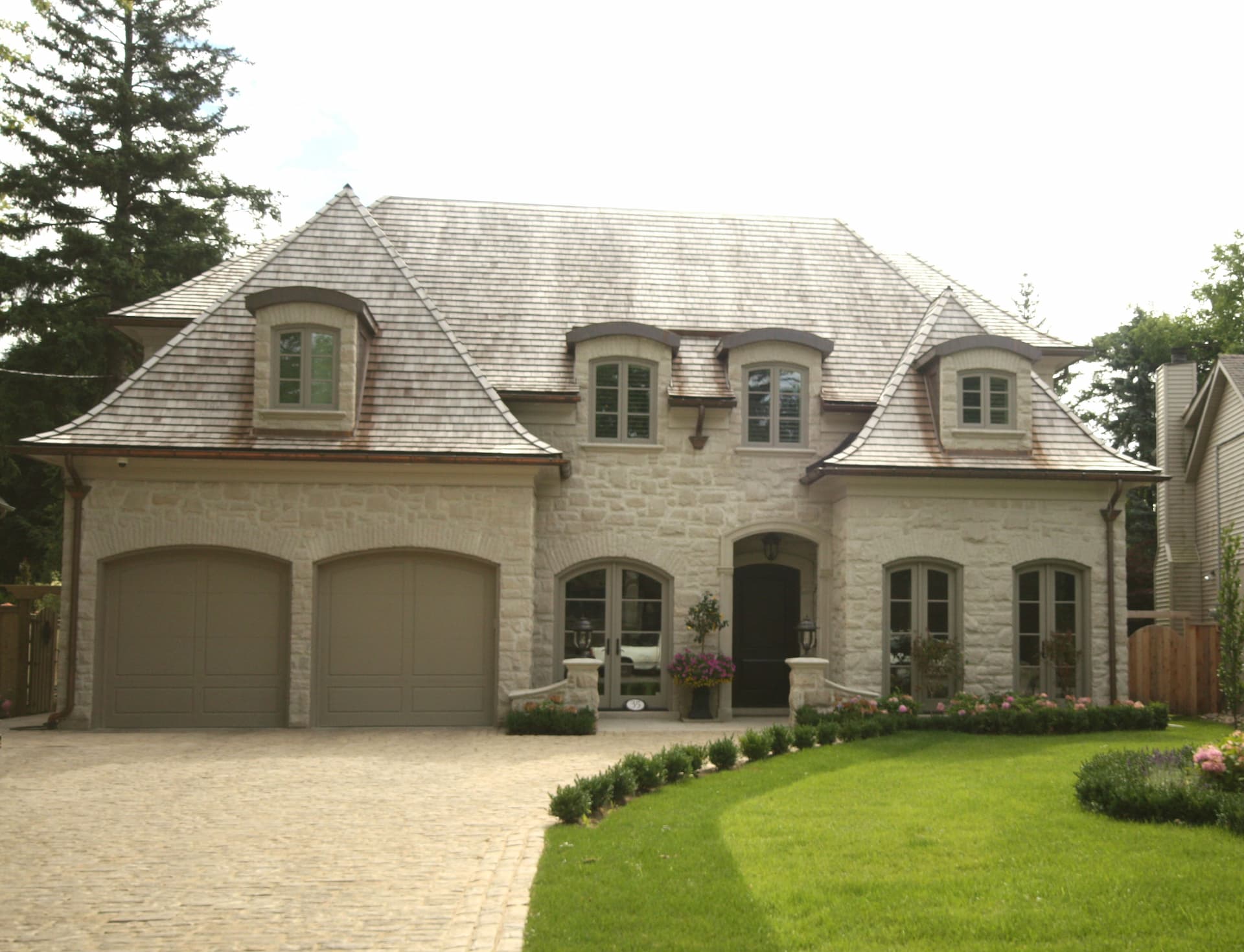RS Homes recently completed this 5000 square foot detached home on Edgevalley Drive in Etobicoke. We’re very proud of the design and craftsmanship that made the project possible. The exterior showcases a regal Indiana Limestone cladding, complete with precast concrete details, cedar shake shingles, and copper eaves, downspouts and awnings. The interior is finished with exquisite natural marble and hardwood flooring, high coffered ceilings (11-12 feet on the main floor!), and custom cabinetry throughout. The open concept kitchen, dining room and family room creates an incredible living space that is well connected to the rear yard. The master en suite bathroom is another highlight, with precision tile work, and ample space for the standalone tub and his and hers vanities. Other features include the master bedroom’s dual walk-in closets, finished basement, a stunning covered patio complete with fireplace and tv, a 3-storey elevator, and a gorgeous wood-panelled study. Like what you see? Contact RS Homes today to discuss your custom home or renovation project.


